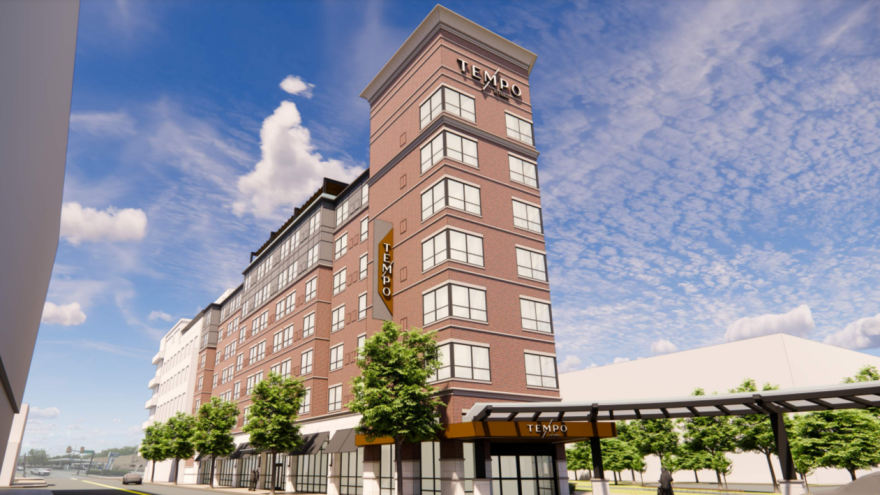BETHLEHEM, Pa. — The city’s Historic Conservation Commission on Monday approved the latest plans for a new 96-foot-tall, 141-room Tempo by Hilton hotel proposed for South Bethlehem.
Some plan modifications the panel proposed for the project at 14-36 W. Third St. included lowering the uppermost cornice 6 feet, and a change in the storefront window choice for a better rhythm for passersby along the Third Street corridor.
No sweeping approvals were made Monday. The developing team will be back before the board with the project’s broader details and finishes later.
The hotel first was proposed to the commission in September.
Plans from Lancaster-based High Hotels Ltd. include a hotel with a ground-level restaurant and bar, rooftop bar and expanded fitness center.
All would complement improvements planned to come later for the South Bethlehem Greenway nearby.
Fitting the neighborhood
The property stands adjacent to the Gateway at Greenway Park — a six-story, multi-use building at Third and New streets that's home to a St. Luke’s medical office, eateries and a shared workspace.
That corner building also is attached to the New Street Parking Garage.
“My concern is just that the building at the corner of Third and New — it’s a pretty massive building,” HCC Chairman Gary Lader said.
“I feel like we should see more context to really understand what this project is, the impact of this project.”Historic Conservation Commission Chairman Gary Lader
“It’s not really in scale with a lot of the other buildings here in our district, and now we’re adding on this hotel, and that’s kind of at the same scale.
“I feel like we should see more context to really understand what this project is, the impact of this project.”
Panel member Todd Chambers recommended reducing the building’s cornice to the 90-foot mark instead of the proposed 96, which later was included in the approval motion from the board.
“The urban experience has shifts in scale. It’s just a reality.”Historic Conservation Commission member Todd Chambers
Chambers said he had no issue with the building's height within the neighborhood’s context and other proposed projects nearby.
“The urban experience has shifts in scale," he said. "It’s just a reality.”
'Really squeezing us'
Frank Fox, president of Greenfield Architects, said his team looked at the size of windows in each room, adjusting to pay homage to the double-hung style as is seen in the existing building.
The outside of a large kitchen along the West Third Street side of the building is proposed to be broken up by spandrel glass, street-level windows — a “problematic” choice, Chambers said.
"This hotel is another step in the destruction of South Bethlehem and its historic character.”Bethlehem resident Bill Scheirer
He and City Planning and Zoning Director Darlene Heller agreed that could make for a public art opportunity, especially with the new ArtsQuest Cultural Arts Center going in across the street.
High Hotels counsel Joe Fitzpatrick, with Fitzpatrick, Lentz & Bubba, said his team may easily modify plans to adhere to recommendations, but some of the non-historic considerations are “really squeezing us.”
“We’re trying to do a balancing act and honor the city’s history, your charter and purpose, and we really have gone back as a team to try to focus on the prior comments,” Fitzpatrick said.
“But there are restrictive business limitations with this five-parcel piece that we’re trying to move ahead and accommodate the powerful parties that aren’t in this room tonight.”
Previous changes proposed
City resident Bill Scheirer said, “This hotel is another step in the destruction of South Bethlehem and its historic character.”
Former property owner Patriot Ventures LLC was at one point approved for a mixed-use apartment proposal known as South Pointe Flats.
The separate proposal from another developer was to demolish the existing structure in question and replace it with an 88-foot-tall multifamily residential building.
In 2021, HCC recommended to deny South Pointe Flats. City Council ultimately overruled that decision from HCC, though the property ended up having a change in ownership.
The newest plan calling for the hotel also would include demolishing the two existing historic structures, dating back more than 100 years, that once were home to a business use on the ground floor and residential units in the upper two levels.


