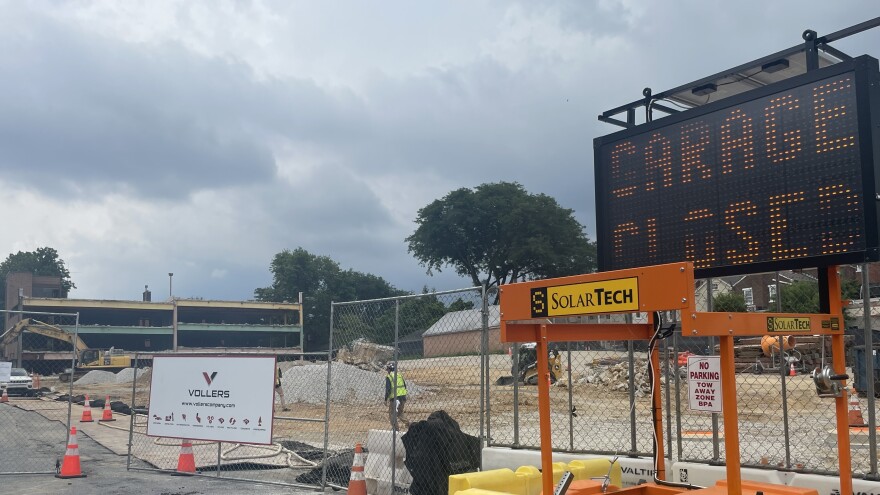BETHLEHEM, Pa. — All is still on schedule regarding the demolition and new construction of the Walnut Street Garage downtown, one parking official said at a Wednesday board meeting.
Bethlehem Parking Authority Executive Director Steven Fernstrom said taking down the structure at 33 W. Walnut St. should be finished Aug. 30, with the deck’s new life starting sometime in early September.
“That start date allows us to continue to meet the scheduled completion date before Christmas 2025, so we’re still on track to meet that date,” Fernstrom said.
“That start date allows us to continue to meet the scheduled completion date before Christmas 2025, so we’re still on track to meet that date."Bethlehem Parking Authority Executive Director Steven Fernstrom, on beginning construction of the new Walnut Street Garage in September
Broader demolition measures are expected to begin again on Aug. 6, after some transformer relocation work was pushed back several weeks.
Part of that involved summer storms recently washing over the local area and requiring utilities personnel to handle damages elsewhere, Fernstrom said.
In the meantime, crews have removed some foundation materials running parallel to Walnut Street, cut and preserved some areas surrounding a fiber optic duct bank, loaded out materials and are now moving west to east with grading and reshaping the site.
Crews are expected to set and test the new transformer for the site on July 30, with the official switch to the updated equipment slated for Aug. 1.
What's going up next door?
No new details have been shared on what’s to come at the site next door to the new garage.
Officials have reported that the updated parking deck, to be built on the edge of the city’s historic district, will ultimately take up about 60% of the former structural footprint to make room for development next door.
BPA at its May 30 board meeting approved a memorandum of understanding with Ironside Urban Renewal LLC out of Harrisburg, tapping the firm to complete the incoming project next door.
Fernstrom said in June that more details on that development would be shared “as they are made available in the coming months.”
The city and BPA have collaborated to find a proper use for the site. It could have residential units and ground-level retail space.
In January, city and parking officials shared the neighboring structure could:
- Be five to seven stories and an estimated 50-85 feet high. The old garage was 71 feet high on its far western end;
- Have 42-177 residential units;
- Have 2,500-25,000 square feet of first-floor commercial space.


