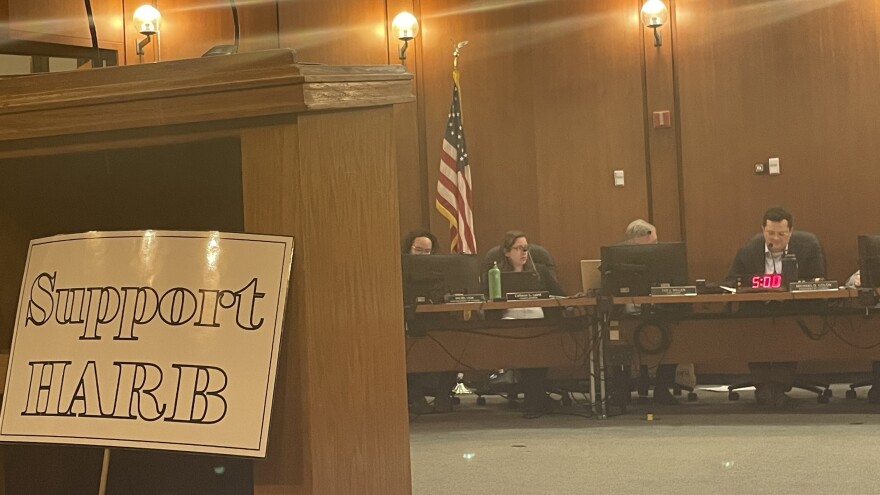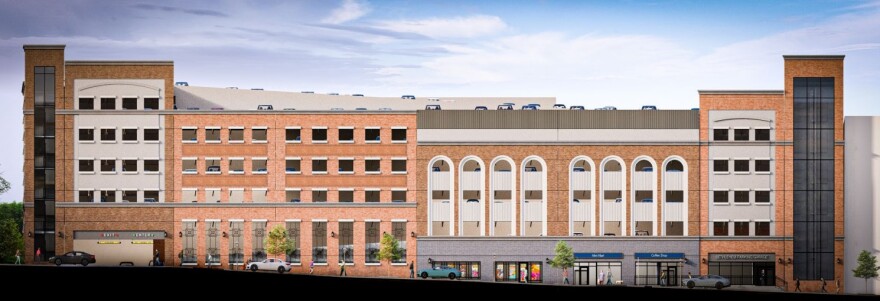BETHLEHEM, Pa. — Updated plans for the Walnut Street Garage in the city's Historic District will have it offering 527 parking spots across its 278-foot length, following a 5-2 city council vote Tuesday regarding the new design’s historical appropriateness.
Looking from the front facade, the new garage will be taller than the old one, standing at just over 64 feet on the eastern end and over 79 feet on its western end, as opposed to the old garage's 45 feet and 53 feet, respectively.
Viewed from the south among a number of 18th century homes and businesses, the updated structure would stand nearly 52 feet high on the western end — a few feet taller than the same spot on the old garage — while the eastern end will stand nearly 18 feet higher than the old structure at almost 51 feet.
City administration and parking officials have said such a design — along with a mixed-use component next door — would enhance the long-forgotten thoroughfare and encourage more walking, biking and shopping.
The structure’s nearly 50-year-old predecessor at 33. W. Walnut St. and just east of Main Street, which began being demolished early this year, was about twice the length and shorter than the newly approved design. It offered 770 parking spots.

'Support HARB'
Deciding what the new structure would look like had been volleyed among Bethlehem Parking Authority and the city’s Historic District recommending body to city council — the Historical Architectural Review Board — for months.
On Tuesday, “Support HARB” signs dotted the audience that filled the seats of town hall.
Historical officials had denied both garage designs over size and height concerns among notable Northside architecture and the historic Moravian cemetery, God’s Acre, along West Market Street.
A few panel members also were concerned over what could go up next door — though that’s a separate proposal from the new garage.
Some have voiced concerns that officials can’t sign off on the new garage without further considering what’s to be developed close by since it’d all sit on the garage’s current footprint.
Here’s a look at the demolition progress as of late last week.
A new garage is planned to be up and operating by the end of 2025.

A long night
Officials were burning the midnight oil alongside residents during a nearly six-hour meeting Tuesday, also denying a slightly taller garage design with 590 spaces and giving preliminary approval for a project-related street vacation and zoning map amendment.
Council members Bryan Callahan and Grace Cramspie Smith were the only two opposing the Submission 2 garage proposal, street vacation and zoning change.
The entire seven-member panel decided against approving the original, taller 590-space garage design.
“If we deny the HARB’s ruling, this is severely going to harm the HARB; this is as egregious of an overruling that you could ever find in the HARB area."Bethlehem City councilman Bryan Callahan
While Callahan supported an update to the structure, he also proposed a same-height garage to fill that space.
City administration and parking officials have said an "in-kind" replacement isn't financially feasible.
“If we deny the HARB’s ruling, this is severely going to harm the HARB; this is as egregious of an overruling that you could ever find in the HARB area,” Callahan said, before the vote on the Submission 1 proposal.
He also later said that both submissions 1 and 2 wouldn’t satisfy the parking needs of the city.
Callahan recommended to table the second proposal, a motion that wasn't seconded.
Councilwoman Hilary Kwiatek said Submission 2 was designed “with the present and future in mind.”
“Parking garages are, by their nature, modern buildings,” Kwiatek said. “And that is the paradox of the Historic District.
“We seek to preserve and appreciate history, but we cannot be entirely bound by its limitations because they cannot serve the current and future residents of our city.”
“We seek to preserve and appreciate history, but we cannot be entirely bound by its limitations because they cannot serve the current and future residents of our city.”Bethlehem City councilwoman Hillary Kwiatek
She said that while she appreciated HARB’s work and recommendation, city council was to make the final call and was accountable to the needs of city voters.
Councilwoman Colleen Laird said she supported Submission 2, and that an “in-kind” replacement of the garage wouldn’t be responsible to the needs of the Historic District or taxpayers.
However, she said she wanted to see more design options to make for a more attractive south-facing wall on the structure.
Two petitions
Two petitions were shared at the meeting: one in support and one against the new garage design.
The supporting one is featured online and currently has 130 signatures.
City resident Megan Lysowski started that petition. She’s been a vocal proponent of positive possibilities surrounding a new and improved garage and the potential for a housing development and retail space to go up next door.
The opposing one features signatures from more than half of the 51 Main Street area businesses that are part of the Downtown Bethlehem Association, with a handful more coming from non-DBA businesses.
Timber!🗣️
— LVN Will Oliver (@LVN_WillOliver) February 3, 2024
Demo crews earlier today were plucking away at the old Walnut Street Garage. There's a gallery with some more photos on our website. @LVNewsdotcom
On Tuesday, Bethlehem City Council is scheduled to vote on potential designs for the replacement deck and more. pic.twitter.com/pDBxnwQoRy
'Change is hard'
Neville Gardner, owner of McCarthy’s Red Stag Pub on Walnut Street and DBA co-chairman, said he liked the idea of more retail popping up nearby.
“I personally believe that having a really, really fantastic high-end development there will enhance traffic and the businesses downtown,” Gardner said.
“I personally believe that having a really, really fantastic high-end development there will enhance traffic and the businesses downtown."Neville Gardner, owner of McCarthy’s Red Stag Pub on Walnut Street and Downtown Bethlehem Association co-chair
Craig Adamson, who’s associated with Main Street’s Buxmont Academy and International Institute for Restorative Practices, said city council should have “more useful data” prior to such an important vote.
He said by officials citing parking data for this garage project that came from 2022-23, they neglected to consider pre-COVID numbers.
He said the “bits-and-pieces” approach didn’t account for some of the public events and in-person training sessions happening through his work that would require a certain amount of parking spots.
“My concern is, I’m probably one of the Top 5 largest employers in town closest to Walnut Street and nobody’s tasked for my input or for my projections of what I’m proposing,” Adamson said.
Peter Schnek, a city resident, said the new garage offers the chance to further spread vibrancy in the area.
“The prospect of a space that blends residential and commercial elements in our downtown is not just an exciting opportunity, but it aligns with our evolving needs and desires of our diverse population,” Schnek said.
Resident Barbara Diamond said, “In taking this broad and long view, HARB’s decisions serve as a buttress against short-term political decisions.
“They took the time to study the plans and listen to the consultants, city administration and the community. By all appearances, they gave the project careful and thoughtful consideration.”
“This administration views the Historic District and the architectural review process as an obstacle it must overcome rather than an important part of the city with guidelines it should honor and work with."Historic District resident Brian Carnahan
New garage supporter and nearby resident George Hrab said he felt that the opposition should trust the process and data involved in getting officials to this point.
“Change is hard,” Hrab said. “Things don’t become beloved by mandate; things become beloved over time and through exposure.”
Brian Carnahan said he didn’t appreciate the “breathtaking level of disrespect and contempt” from the administration as it pertained to the needs of the Historic District.
“This administration views the Historic District and the architectural review process as an obstacle it must overcome rather than an important part of the city with guidelines it should honor and work with,” Carnahan said.


