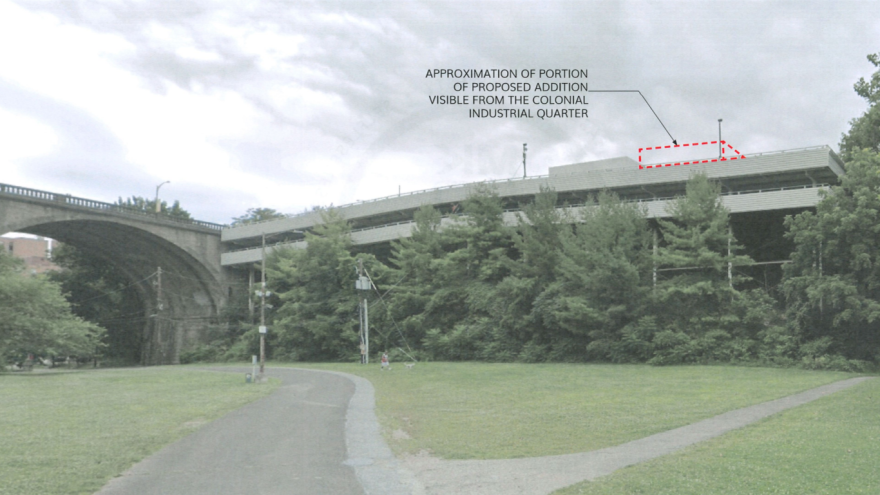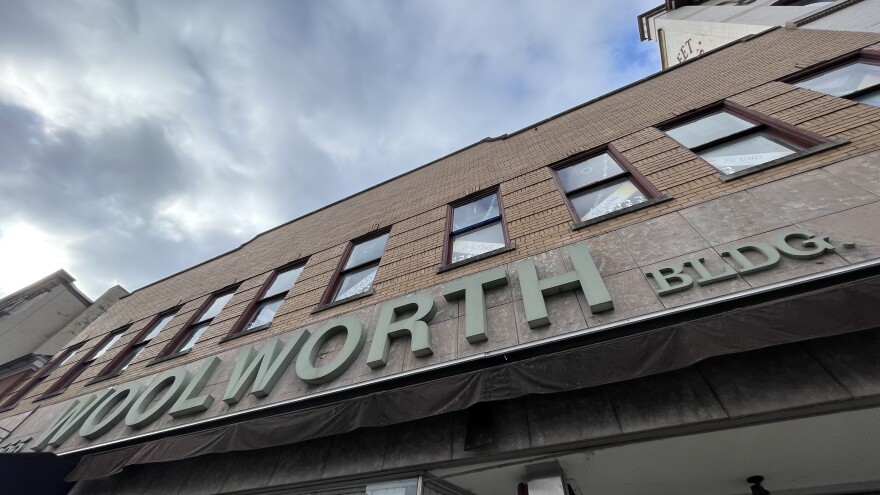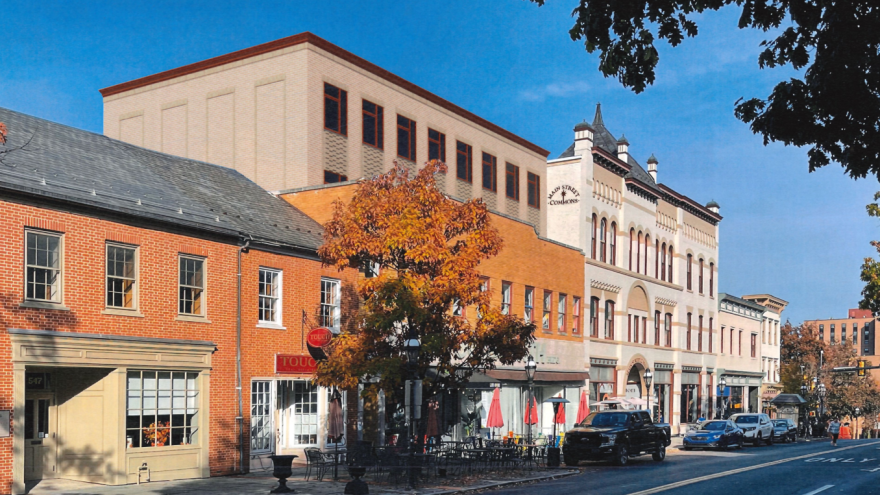BETHLEHEM, Pa. — The old Woolworth building is eyed for 27 apartments within a set-back, two-story addition facing Main Street and a three-story section off its rear.
If later approved, the historic structure at 555 Main St. and its new, red-brick hat would be around 47 feet tall at the tallest point — similar to the Main Street Commons building just next door.
The city’s Historical Architectural Review Board on Wednesday voted unanimously to table the proposal, pitched by MKSD Architects.
The building’s owner is Lehigh Valley developer Lou Pektor and Rubel Street II LP by Pektor Holdings I GP DE LLC. Pektor also owns the Main Street Commons building.
HARB is a recommending body to City Council, which will have the final say if the project deserves a certificate of appropriateness. Pending proper standards being met from there, the city would then issue a building permit to the developer.
The panel is scheduled to meet next on Wednesday, Jan. 8.

Location, location, location
The two additions to the city’s Central Business District are proposed to have 21 one-bedroom units and six two-bedroom units, ranging from 700-1,178 square feet, according to project drawings.
A gym would be located in the basement and parking is shown along Rubel Street looking west. Parking conditions may end up going before the Zoning Hearing Board, officials said.
The building currently has 4,500 square feet of available retail space on part of the bottom floor, which was once home to a Social Security office that relocated to 3450 High Point Blvd., near Hanover Township. Just next door, Latin restaurant Casa Del Mofongo operates in about 1,100 square feet.
"When you’re a person that’s six-foot-tall on the street, if you’re on the building side, you might not even notice this addition — but you will see it from across the street."HARB Historic Officer Joe Phillips
The Main Street-side addition would feature a six-foot-deep balcony area, and the new proposed rear section would stand at about 31 feet, 4 inches tall.
HARB Historic Officer and registered architect Joe Phillips said the visibility of the new building from the Colonial Industrial Quarter to the west has led to further discussion among the panel and the developer.
Regarding the section facing Main Street, Phillips said:
“When you see drawings in two dimensions, it looks like it’s right in your face; when you’re a person that’s six-foot-tall on the street, if you’re on the building side, you might not even notice this addition — but you will see it from across the street. … They will be diminished and they will be set back, but you are going to see them, especially from across the street.”
More thoughts from the panel
HARB member Nik Nikolov said he’s interested in seeing a broader artistic exploration for the addition.
Fellow panel member Joseph McGavin wasn’t a fan of the more contemporary style of window proposed, saying he felt it didn't complement surrounding examples on Main.
“Just my take on this: It feels more art deco to me — the addition with the windows and the detail underneath,” HARB Chair Connie Postupack said. “It’s just more severe.”
She said the color tone could be chosen more appropriately to fit with the existing building below.

'Our irreplaceable Historic District'
City resident Dana Grubb said that while the firm behind the addition’s design has done some historically tasteful work elsewhere in the city, the proposal at hand could compromise the historical, architectural identity along Main Street.
“I’m just wondering how much leeway you can have to take a building that already contributes to a historic district, and modify it so drastically and still meet the Secretary of Interior’s Standards,” Grubb said.
“It’s almost 100 years old now … But not only does it represent its time, the merchandising of its period — it’s a contributing building to our irreplaceable Historic District.”Marsha Fritz, a former HARB member and architect
Marsha Fritz, a former HARB member and architect who opposed the project, briefly reflected on the structure’s history.
“The building that exists there today was replicated with variations throughout the country; that building is important,” Fritz said. “It’s almost 100 years old now … But not only does it represent its time, the merchandising of its period — it’s a contributing building to our irreplaceable Historic District.”


