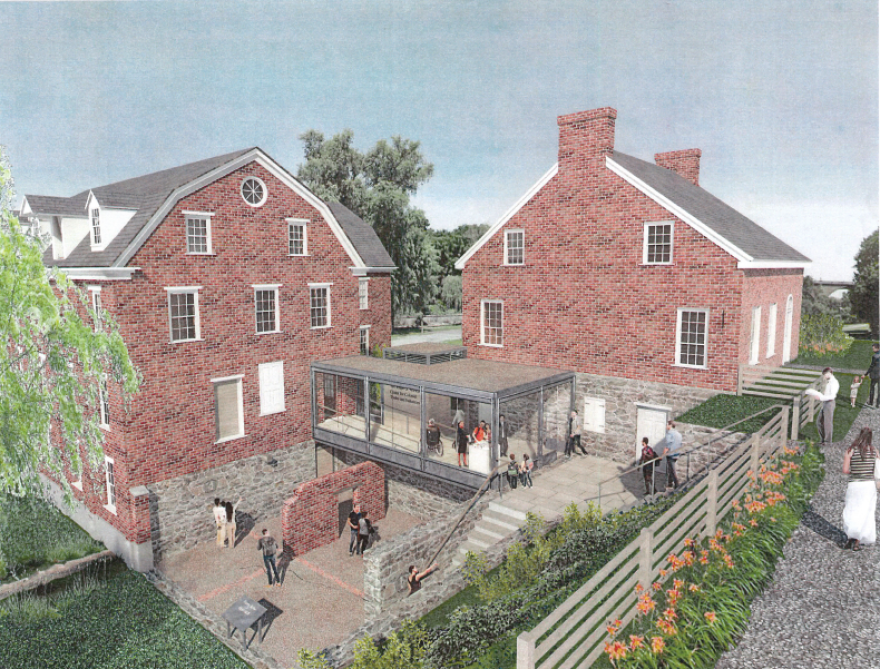BETHLEHEM, Pa. — Historic Bethlehem Museums & Sites is looking to stabilize and renovate the Miller’s House in the Colonial Industrial Quarter of the city's North Side.
The group also proposes building a transparent space connecting the home to the 1869 Luckenbach Mill next door, while also offering an observation point to view other landmarks nearby.
A state grant from the Redevelopment Assistance Capital Program would fund some of the work involved if approved.
- Historic Bethlehem Museums & Sites wants to make renovations to the Miller's House
- The home is in North Side Bethlehem's Colonial Industrial Quarter
- A transparent connector also is proposed to join the Miller's House and 1869 Luckenbach Mill
The city historical architectural review board heard more on the proposition Wednesday.
Historic home
At one point, the 1782/1832 Grist Miller’s House was home to a miller and his family, sitting as a 1.5-story stone residence and featuring Germanic styling in its earliest form.
After some enlarging work in 1832, the home served as a residence until the 1970s.
“The miller ground grain into flour and so it was important for him to be living close to the Mill. The home, which included a kitchen, one large room and a basement, was one of the early private, family homes constructed after the period of the General Economy ended in the 1760s.”Historic Bethlehem Museums & Sites website
“The miller ground grain into flour and so it was important for him to be living close to the Mill,” the HBMS website states. “The home, which included a kitchen, one large room and a basement, was one of the early private, family homes constructed after the period of the General Economy ended in the 1760s.”
Christine Ussler, board consultant and principal with Artefact — a Bethlehem-based firm specializing in historical architecture — wrote a letter to the board on the ideas at hand.
Ussler was at Wednesday's meeting to share more.
The plan involves “the removal of the steel bracing, exterior restoration and renovations, and the construction of a connecting link to the Luckenbach Mill,” Ussler wrote in the letter.
Adding a 'visual reference'
One obviously new addition on the table would include a transparent connector between the house and mill.
“The work is intended to be clearly differentiated from the historic, located on a non-character defining façade of the Luckenbach Mill and of the Miller’s House, and if removed in the future would leave the historic structures largely unaffected."Christine Ussler, board consultant and Artefact principal
“The work is intended to be clearly differentiated from the historic, located on a non-character defining façade of the Luckenbach Mill and of the Miller’s House, and if removed in the future would leave the historic structures largely unaffected,” Ussler said.

A previous addition connected to a south-facing porch on the Miller’s House, the letter states.
The new connector, Ussler wrote, would be a “visual reference” paying homage to the other amenities there in generations past.
“The connector planned between the Luckenbach Mill and the Miller’s House will provide an accessible route to the original main level of the house,” Ussler wrote.
“In the late 19th-early 20th century time period, there was a large addition to the north of the Luckenbach Mill roughly in the location of the proposed connector.”
'Recognizing innovativeness'
The renovated Miller’s House would be “recognizing innovativeness,” honoring a local notable by housing the Ralph G. Schwarz Center for Colonial Trades and Industries.
The new connector would also complement that use, Ussler said.
“In commemoration of Mr. Schwarz’s connection to Bethlehem Steel Corporation, the detailing of the connector is proposed to have an exposed steel frame supporting the structure and holding the glass."Christine Ussler, board consultant and Artefact principal
“In commemoration of Mr. Schwarz’s connection to Bethlehem Steel Corporation, the detailing of the connector is proposed to have an exposed steel frame supporting the structure and holding the glass,” Ussler wrote.
“Ralph Schwarz had a long-lasting relationship with Bethlehem and its Moravian and industrial history and was responsible, in part or in full, for many important historical transformations in the city and at the steel during the 1960s through to the late 1990s.”
Some exterior work is on the agenda, including stone and brick repair, spot repointing, repairs and replacements of some windows, a new cedar-shingle roof and additional woodworking and painting.
Architectural Review Board Chairwoman Connie Postupak said she loved the idea.
“I think it’s likely to get support for sure,” board member Mike Simonson said, regarding the opinions of other members not present.
Following review from other members of the board, the proposal could then head to city council for a final vote.


