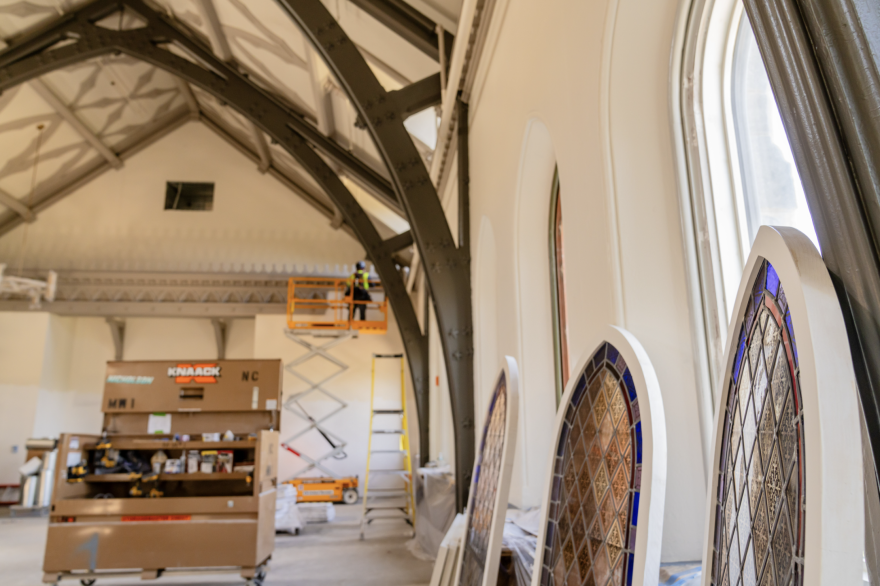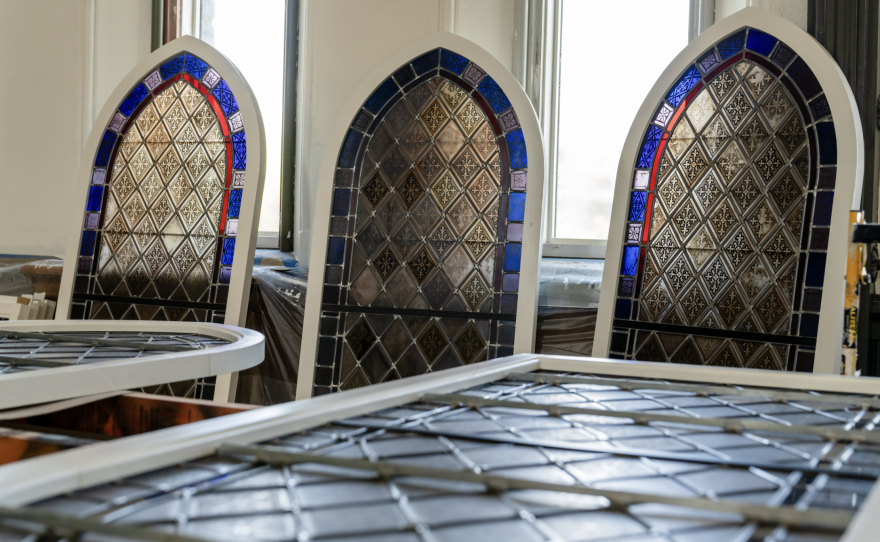BETHLEHEM, Pa. — For more than 150 years, nine stained glass windows overlooked the Lehigh University campus from the third floor of Packer Hall — the iconic bell tower building that was the first built on campus in 1868.
The Gothic, clerestory-style windows feature blue, red, green and yellow glass borders around an ornate diamond pattern design.
Last year, as part of a $70 million renovation project to transform the building's use, the windows were removed for the first time for repair and restoration.
They now are back in the third-floor Asa Packer Room, which is being renamed the Great Room as part of the renovations.
Five of the nine windows face north, overlooking the sloped front lawn and flagpole. The other four face south, toward student housing.
Original structure and history
There originally were 10 stained glass windows, but one of the south-facing windows was covered up during an addition to the building in the 1950s.
It remains to this day but since it is not visible, it was not part of the restoration project.
“When Bethlehem Steel did the addition in the 1950s, the south addition, they pretty much went through the original University Center building and gutted it on the inside…”Jim LaRose
“When Bethlehem Steel did the addition in the 1950s, the south addition, they pretty much went through the original University Center building and gutted it on the inside,” said Jim LaRose, lead project manager of design and construction with Lehigh University Facilities.
"So [the stained glass windows were] one of the few original elements that was kind of left that was unique that we could work with and repair. So we made a point to do that.”

The restoration process
LaRose said restoration of the windows took eight to nine months and cost about $55,000.
Lehigh University hired Beyer Studio, a Philadelphia-based stained glass expert, for the project.
Beyer Studio General Manager Mike Mioskie said that when the windows arrived in Philadelphia, they were not in great shape. Many were faded, dirty and broken from years of exposure.
“Originally when they were installed, they were the window if you will," Mioskie said. "They didn’t have anything on the outside protecting them, they were the window.”
He said the practice of using unprotected stained glass as the window used to be common but that provided little protection from the elements.
He said at some point, a layer of plastic had been put over the glass, and while that helped protect against further degradation, the damage already had been done.
After removing the windows from their frames and creating paper rubbings to record how they originally looked, the Beyer team took the windows apart.
They separated each piece of glass from the lead lines connecting them together under a water bath.
Individual pieces of glass then were cleaned and the lead lines were recycled.
Since many of the windows had broken during their more than 150-year history, some panes had to be replaced and matched with new glass.
Mioskie said the print on the original windows had faded and it would be too time-consuming to hand-paint each detail back on.
Instead, a water slide decal was printed and fused to the glass. The windows then were fired in a kiln for permanence.
Some glass paint was added for touch-ups and the windows were once again fired in the kiln.
After that, the glass was ready to be puzzle-pieced back together. Each piece was connected by fresh lead lines that matched the original.
'No one will have to touch them'
To ensure the nine windows don’t end up back at Beyer Studios for many years, Mioskie said the windows were waterproofed using a vegetable oil glazing compound and reinforced with galvanized steel bars.
To further protect against water damage and breakage, the windows were set in new frames with an additional exterior layer of clear glass.
“You could definitely say that they’re easily going to get easily another hundred years or more because they’re protected on the outside, so no one is gonna be touching these in my lifetime, that’s for sure."Mike Mioskie
“You could definitely say that they’re easily going to get another hundred years or more because they’re protected on the outside,” Mioskie said.
“So no one is gonna be touching these in my lifetime, that’s for sure. One-hundred-and-twenty more years or more, no one will have to touch them.”
A more 'usable' space
This month, a crew installed the windows back in their original spots in the Great Room. While the windows look the same, much of the room to which they returned is different.
Originally, the Great Room was used as a chapel. After the creation of Packer Memorial Church on campus, the room’s purpose shifted and it mainly became an event space.
When it reopens, LaRose said, the Great Room will be transformed to have more of a “living room feel.”
He said it will be a more usable, multi-use flexible space. Before it had been a space people primarily passed through, but now he said the newly renovated space will invite students in.
“It will look physically different,” LaRose said. “We didn’t change any of the historic [elements]. The big trusses that you’ve noticed before, the stabilizing trusses, they remain, we just painted everything.
'We kind of chose colors we thought were closer to the way the building was originally. And we added new light fixtures in there — just gave the whole thing a great refresh.”

'Breathing new life'
LaRose said the refresh will include more comfortable seating, a ping-pong table, a pool table and an LED video wall.
The entire building is undergoing similar renovation to improve its usability and welcoming feel, according to the university.
The school awarded a $70 million contract in 2023 to Skanska, a development and construction company.
"We eagerly anticipate the transformation of this building into a vibrant hub at the heart of our campus, fostering community engagement, collaboration and growth."Christine Cook, Lehigh's interim vice president for finance and administration
Packer Hall has been renamed the Clayton University Center at Packer Hall, reflective of a $20 million gift provided by Lisa A. Clayton and Kevin L. Clayton, a couple who are both Lehigh alums. Kevin Clayton is a former chairman of Lehigh's Board of Trustees.
“We are breathing new life into the Clayton University Center, creating a fully functional space that will serve as a physical center for meaningful connections, idea exchange, and the cultivation of a strong campus community," Christine Cook, Lehigh's interim vice president for finance and administration, said in a news release.
"We eagerly anticipate the transformation of this building into a vibrant hub at the heart of our campus, fostering community engagement, collaboration and growth."
'Working through all the finishes'
Amy White, Lehigh's director of media relations, said the Great Room and the rest of the building is set to reopen to students for the spring 2025 semester.
White said construction will be finished by then and students will be free to explore the building's updates.
However, she said Lehigh is “still working out” a phased opening for the building’s dining options and that those, along with the entire building, will be finalized and functional by the summer.

LaRose said the bulk of construction on the Clayton University Center is finished and now they are mainly “working through all the finishes.”
He said that includes carpeting, painting, lighting, finishing the ceilings, starting up the building systems such as water heaters and boilers, ensuring everything is functioning properly, conducting fire alarm testing and finalizing electrical and plumbing systems.
LaRose said the focus this month was on installing audiovisual systems and furniture throughout the building.
'Such an iconic structure'
With so much change occurring in the building, LaRose said there was a push to preserve its original architectural features.
“A lot of the feedback we get from students and the community members is how much they appreciate the architecture of the University Center," LaRose said.
"It’s such an iconic structure that to have those windows be cleaned and shined up and let that great light in again, it was something we had to do.”Jim LaRose
"And, you know, we really try to preserve and take care of our historic buildings here.
"It’s such an iconic structure that to have those windows be cleaned and shined up and let that great light in again, it was something we had to do."
In addition to the stained glass windows, LaRose said, some interior masonry was able to be restored in the corridors on the second and third floors.
The existing masonry joints were repointed, the stone was cleaned, and then new mortar was filled in.
“We really cleaned up and highlighted certain areas that we didn’t cover with new walls or anything," he said.
"We’ll have exposed masonry with some really nice lighting to target back to the architectural elements of the building."











