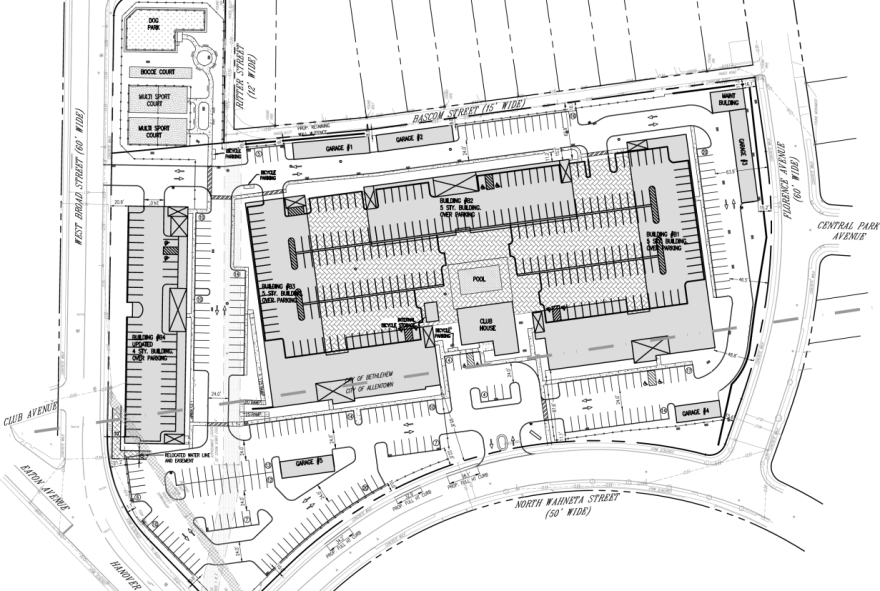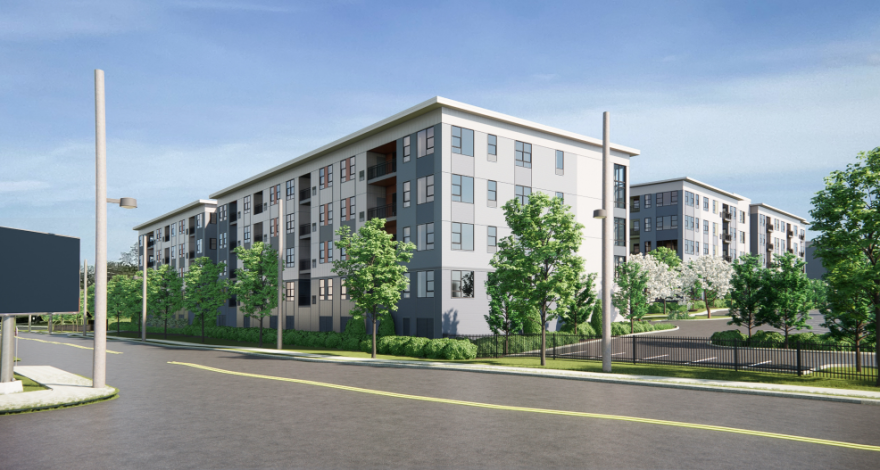BETHLEHEM, Pa. — A five-story, 317-unit apartment complex proposed for 2300 Hanover Ave. and three surrounding parcels has residents concerned about privacy, as well as neighborhood and traffic safety.
- The Bethlehem Zoning Hearing Board heard testimony from residents Wednesday
- Their main concerns surround safety and privacy
- The board will meet again and make a final decision on Aug. 16
Developer BAHX LLC of Cedar Knolls, New Jersey, has proposed the Hanover Apartments near the Bethlehem-Allentown border. Plans are to consolidate four tax parcels — 2235 W. Broad St., 2300 Hanover Ave., 2220 W. Florence St. and 2211 W. Broad St. — into one for the proposed four buildings. The parcels take up 8.85 acres.
The land is now vacant and zoned as Limited Commercial District in Bethlehem and B3 Highway Business District in Allentown.
The Bethlehem Zoning Hearing Board has been taking testimony the last few months regarding a potential granting of two dimensional variances for the property. One of those involves building length and another involves parking "in lieu" of a commercial use within the frontage of the complex's Broad Street portion.
Residents' concerns
Paul Fondl, who lives near the proposed apartments, said the intersection of Hanover Avenue, West Broad Street and Club Avenue is a “high-crash” area. And since the proposed development would bring around 550 cars along with the new residents, Fondl said it’s only a matter of time before tragedy strikes.
“I just expect somebody to be killed."Paul Fondl, Bethlehem resident
“I just expect somebody to be killed,” Fondl said.
Following a neighborhood petition, more than 200 residents agreed that the roads there could use skid-resistant macadam, rumble strips and warning signs, he said. Fondl recommended the installation of a roundabout.
Within two months of the installation of signs on the street and power poles, a car jumped the sidewalk and hit a sign, Fondl added. Cars have hit PPL poles there multiple times, other residents mentioned.
When a car dealership was formerly housed on the property in question, the neighborhood and owner came to an agreement to plant trees for a visual buffer, and even a special curb and detention pond to catch stormwater and prevent runoff on surrounding roads like Ritter Street.
“I know they have plans to put in underground detention, but the water still’s got to come into that storm sewer,” Fondl said. “And if it’s too full, the water is still going to go down that street.”
And since the property straddles the Bethlehem and Allentown borders, there are differences in water infrastructure, he said. Fondl’s concern involves Allentown having a five-foot water pipe joining Bethlehem’s four-foot one under the land.
“It gets so bad that on Grandview Boulevard, the storm sewer lids actually pop up in the air, that the water pressure under it is so much."Paul Fondl, Bethlehem resident
“It gets so bad that on Grandview Boulevard, the storm sewer lids actually pop up in the air, that the water pressure under it is so much,” he said.
Attorney Jim Preston spoke on behalf of the developer, saying he felt everything Fondl had said had no relevance to the potential for dimensional variances. He then questioned Fondl’s understanding of the case.

'A small city right in that lot'
Nearby resident Terry Kloiber echoed Fondl’s concerns but also mentioned the visual complications of constructing buildings this size and how it can affect the neighborhood’s character. She provided a map to the board for reference of the surrounding area.
“This is a residential area,” Kloiber said. “There are two-story houses and what’s looking to be possibly five stories overshadowing these houses here.”
She also referenced the design of the proposed development — it features a raised courtyard and parking in the building’s lower section — saying that first responders may have a hard time accessing residents if an emergency occurred.
"There’s just too much inside this area with only having one little exit coming out onto Wahneta Street. It’s just too much.”Terry Kloiber, Bethlehem resident
And if an emergency happened and residents needed to leave fast, Kloiber said the design of the exit is lacking.
“You’d have a massive, massive exodus of people trying to get out one little driveway over here on Wahneta Street,” Kloiber said. “ … There’s just too much inside this area with only having one little exit coming out onto Wahneta Street. It’s just too much.”
She spoke of a petition featuring the names of 220 residents regarding the project, and it being “not conducive to our neighborhood,” she said. It also showed support for dropping the building’s height from five stories to two.
Attorney Preston objected to the petition, referencing hearsay. The board sustained the objection.
“It’s just going to be like a small city in itself right in that lot.”Terry Kloiber, Bethlehem resident
Kloiber then mentioned that if the board did or didn’t grant dimensional variances regarding the buildings’ length, then she’d still like to see the building be moved down to three-and-a-half stories tall to better fit the character of the neighborhood.
“You’re going to put all these people combined and crushed into one place,” she said. “It’s just going to be like a small city in itself right in that lot.”
In closing, she added that a reasonable use of the property would satisfy the residents.
“I’d be happy with a green park there for the people, the neighborhood and the children, for a better gateway to Bethlehem,” Kloiber said. She was met with applause from her neighbors in the audience.
'Living in a fishbowl'
Mary Jo Makoul, another resident, said privacy was one of her main concerns, as the proposed buildings would tower over surrounding homes.
“I’m concerned with living in a fishbowl,” Makoul said. “In essence, that’s what I would feel like. Because there, you’ve got five stories, I’m only a two-story house — they’re going to be able to look into my property.”
She said she wouldn’t be able to see the sun set in the western sky because of the height of the nearest building of the complex. The affected sunlight could impact her garden as well, Makoul added.
“If those buildings go up, that entire length of Bascom Street is going to be a sheet of ice."Mary Jo Makoul, Bethlehem resident
The colder seasons are a challenging time for residents of the neighborhood. She said nearby Bascom Street is considered a tertiary street by the city, so it doesn’t get salted or plowed.
“If those buildings go up, that entire length of Bascom Street is going to be a sheet of ice,” she said.
The board plans to reopen the hearing for closing statements on Aug. 16. That day, the members also plan to render a verbal decision on the dimensional variances being sought.


