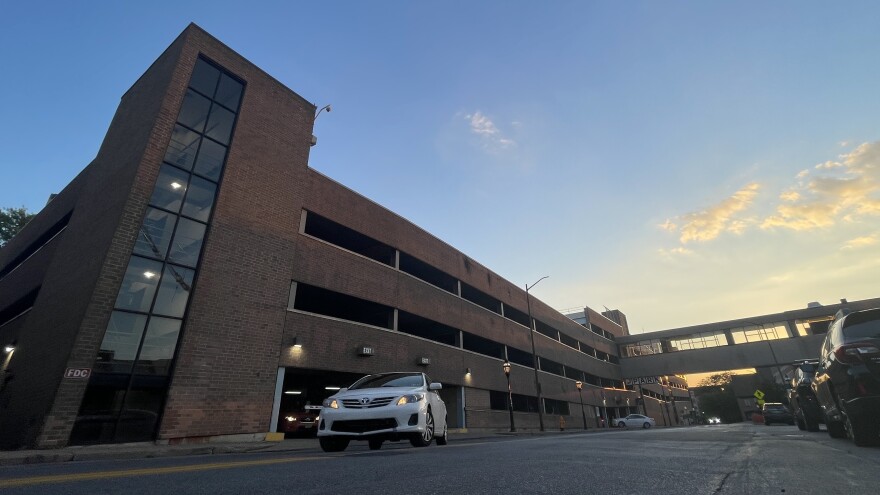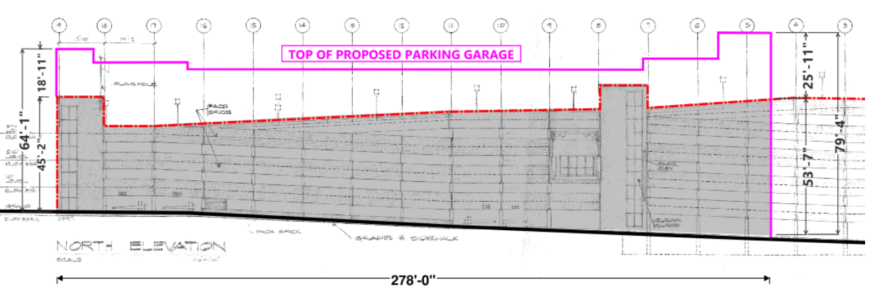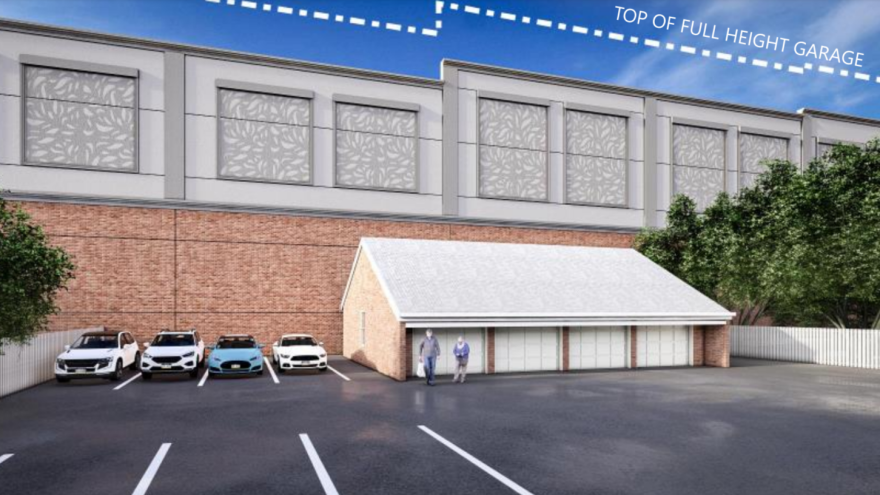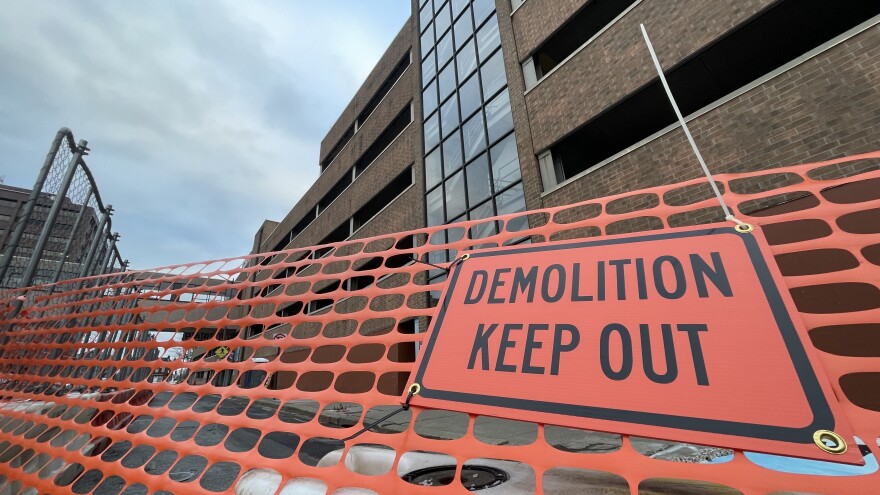BETHLEHEM, Pa. — Bethlehem's Historical Architectural Review Board on Wednesday refused its signature on two potential design and dimension plans for the new Walnut Street Garage.
Some agreed last month the first option was too tall, and the newest one shared Wednesday would knock it down in height to accommodate sightline concerns while also cutting 63 parking spaces from the total of 585 originally proposed.
The HARB rejected each 4-1, with member and city Chief Building Inspector Mike Simonson supporting both.
“Keep Out” signs and fencing now are up along the Walnut Street side of the garage. The new parking deck is planned to be completed by the end of 2025.
"The Walnut Street Garage will be permanently closing at Midnight on January 3, 2024," the BPA website reads. "Demolition activities are scheduled to commence on January 3, 2024."

'Clearly overbuilt'
Bethlehem Parking Authority Executive Director Steven Fernstrom said the current garage at 33 W. Walnut St. is “clearly overbuilt,” referencing data he said shows the city can use a more “right-size” parking deck.
Here’s Fernstrom breaking down the parking numbers from the recent holiday season.
BPA has worked alongside THA Consulting, of Blue Bell, Montgomery County, on the garage project for the past three years.
“The value of your property here in this town is so much higher than it was in [the] 1970s when this was built, that to rebuild the structure of 780 spaces and thereabout, it would just not be the right move at all,” THA President Jim Zullo said.
“And again, what the BPA and the city are doing here are making sure they’re accommodating the parking needs, but then making sure that there’s other opportunities for very beneficial development that will enhance your downtown, that will enhance this district.”
“Unfortunately, we can’t solve every problem that exists, but we can, should and have worked hard to create opportunities to gather feedback and do what’s best to balance the diverse needs of Bethlehem.”Bethlehem Parking Authority Executive Director Steven Fernstrom
Fernstrom said his team and consultants looked to address three areas of feedback from the previous meeting: appropriateness of the structure’s scaling, a sightline analysis from the right-of-way on nearby Market Street and architectural strategies to break up the size of the south-facing wall.
He said BPA's newest presentation highlighted parking data analysis paired with a “transparent and accommodating approach” through one-on-one meetings with property owners near the garage, group discussions and dialogues with the business community.
“Unfortunately, we can’t solve every problem that exists, but we can, should and have worked hard to create opportunities to gather feedback and do what’s best to balance the diverse needs of Bethlehem,” Fernstrom said.
“The spreading of misinformation and inaccurate home-drawn visual aids have created chaos and uncertainty, so I feel it’s best to get everyone back on track with an accurate and factual path.”

Submission 2: Fewer spaces, shorter structure
According to drawings from THA, the first proposed garage replacement would be more than 70 feet tall at its west end and nearly 73 feet at its eastern end as seen from the north.
The old deck is 45 feet and 71 feet tall, respectively, accounting for the land's downward western slope.
“Submission 2” would come with a height reduction of about a half-level across mostly the southern portion of the deck, a 12 percent increase from the existing structure, Fernstrom said.
Looking from the north, it would be about 64 feet high on the western end, almost 19 feet higher than the old structure, and more than 79 feet high on the eastern side. That's nearly 26 feet higher than the current deck.
The newest proposed deck, looking from the south, would stand nearly 51 feet tall on the eastern end (compared with 32 feet high on the current structure) and 4 feet higher at nearly 52 feet on its western end, compared with its predecessor.
The incoming garage is planned for a 278-foot length, as compared with the current nearly 50-year-old, 500-foot, all-brick structure.
Fernstrom said several other buildings within the surrounding district compare to that or are even taller, including the nearby Verizon building at 55 feet and 521 Main St. at 83 feet.
“That [Bank of America] building is very tall, but it’s far away from this view. So the residential buildings actually hide the majority of that structure, similar to how the new garage will be hidden.”THA Consulting Project Manager Kevin Carrigan

The consultants also mentioned the Bank of America building just across from the garage being 165 feet. Some audience members noted the garage is in the historic district while the taller building is not.
A number of Market Street residents have shown concern over the potential sightline of the new deck, something THA Project Manager Kevin Carrigan said the street’s homes and other structures would hide.
“That [Bank of America] building is very tall, but it’s far away from this view,” Carrigan said. “So the residential buildings actually hide the majority of that structure, similar to how the new garage will be hidden.”
Carrigan mentioned the average height of the existing garage along its south elevation is about 46 feet, while the proposed structure would increase about 14 feet.
Residents have been vocal about their concerns over how the height of the new garage would affect the sightline from the North Side’s historic God’s Acre.
An abutting development
To questions about the proposed space for development abutting the new garage, BPA solicitor Leo DeVito said a third-party, independent developer would be coming before HARB for its own certificate of appropriateness once officials actually have plans in place.
As for now, his client could only speak on the garage's progress, he said.
There’s been more than a decade of conversation and planning between the city and BPA surrounding the future of the site’s potential to meet parking needs, requests from nearby merchants, urban planning objectives and historic suitability, officials have said at previous meetings.
While no designs are currently in hand, city Director of Community and Economic Development Laura Collins said a mixed-use retail and housing development would complement the area there close to Main Street.
The city’s request for proposals is available for public viewing.

'Seriously flawed'
Kelly Ronalds, a member of the Bethlehem Chamber Board, brought forward a petition on behalf of another Historic District resident.
She said it features signatures from 34 businesses from Main to Guetter to Broad streets opposing the proposed garage.
Megan Lysowski, city resident, made it known that she doesn’t live in the Historic District, but she works close by the garage.
“Keeping the smaller footprint retains the reduced parking spaces and makes room for housing; housing is needed in this area.”City resident Megan Lysowski
She said she was happy to hear about BPA’s plan to “right-size” the parking deck, a project she added “puts people before parking.”
“It respects the local homeowners and businesses on the south side [of the deck] by lowering the garage and only adding a little bit, four feet, on the top,” Lysowski said.
“Keeping the smaller footprint retains the reduced parking spaces and makes room for housing; housing is needed in this area.”
Hotel Bethlehem Managing Partner Bruce Haines said the BPA parking data was “seriously flawed.”
Here’s Haines speaking more on his thoughts at the meeting.
Dan Nigito, who’s said he lives at “ground zero” just near the garage, said the second proposal should be voted as a “slam-dunk-no.”
“Take the time over the next meeting to get them to reapply with a garage that is in the same footprint as the one that’s there right now,” Nigito said.
“I do think that putting in a big apartment complex there is going to create a lot more problems in the downtown."Sun Inn Preservation Association President Randi Mautz
Randi Mautz, president of the Sun Inn Preservation Association, said she couldn’t help but feel “nervous” about the space next to the proposed garage and what could come to that spot.
“I do think that putting in a big apartment complex there is going to create a lot more problems in the downtown,” Mautz said.
“I think this should be a serious ‘no’ until we know exactly what’s happening, and not let that portion get sold off.”
Councilman Bryan Callahan said, “There’s a lack of transparency. There’s a hiding of something, and that’s the question; that’s why everybody’s here.”
Background
HARB first reviewed a proposal to demolish the garage back in August, and voted to approve the demolition in September.
City Council approved the razing in October.
BPA Director Fernstrom has said that putting up a new garage with a 60- to 80-year lifespan would end up costing about the same as maintaining the current, deteriorating garage that’s on its last leg before the 50-year mark.
Bethlehem City Council last month unanimously approved a public hearing set for 7 p.m. Feb. 6, regarding the area where the Walnut Street Garage currently sits.


