BETHLEHEM, Pa. — The proposed Walnut Street Garage demolition and updated reconstruction is a case of “the cart coming before the horse," some who attended Bethlehem’s Historical Architectural Review Board meeting Wednesday said.
And since the review panel voted 4-1 to table the discussion surrounding potential building designs and dimensions until January, there’s a chance the demolition could start without there being an agreed-upon idea of the size or design of a new garage.
Panel member Nik Nikolov opposed the motion to table the discussion.
Mike Simonson, the city’s chief building inspector and HARB member, after the meeting said his office hasn’t yet issued a demolition permit for the project, but it’s “safe” that one could be approved by the end of the year, depending on further application procedures.
HARB tabled the discussion surrounding the garage’s demolition in August, ultimately voting for its razing in September. City Council voted in favor of the demolition in October.
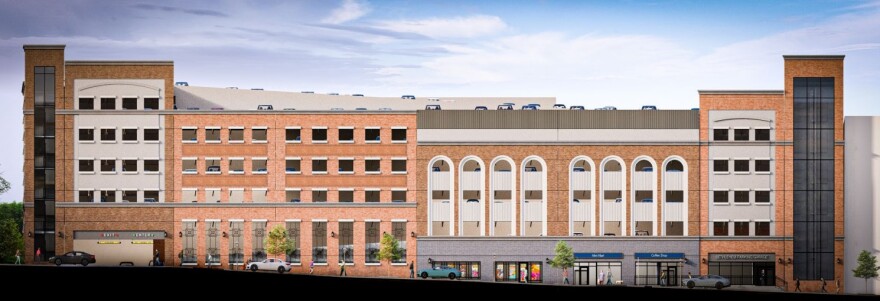
'Optimal efficiency and cost-effectiveness'
Wednesday’s meeting concerned another certificate of appropriateness application, filed by Bethlehem Parking Authority, that focused on potential building designs and dimensions relative to the older parking deck.
Most of those in attendance agreed the possible design features — brick, precast concrete, ornamental metal screenage, storefronts and curtain wall — broke up the 278-foot length of the proposed 585-space parking deck nicely — unlike the current nearly 50-year-old, 500-foot, all-brick structure.
BPA and city officials insist the updated garage offers a new opportunity to provide residential units and 3,000 feet of retail space and ultimately breathe more life into a part of North Bethlehem that has a lot of promise.
"We'll detail how this site holds the potential for long-lasting vibrancy and how the proposed garage footprint achieves optimal efficiency and cost-effectiveness," BPA Executive Director Steven Fernstrom said.
"Our team will elaborate on the meticulous measures taken to prevent dominating an entire city block as currently observed, while seamlessly integrating Bethlehem's distinctive features into the new design."
But many people on Wednesday were confused or upset over the proposed height of the new deck.

A look at the dimensions
The proposed garage, as viewed from the south of the structure, would be 61 feet tall (more than 28 feet taller than the old garage) on its east end and about 10 feet taller than the previous deck, at more than 58 feet, on the west end.
Viewed from the north, the garage is proposed to stand at 75 feet high on the western end, about 30 feet higher than the old garage.
From that vantage point, it also would be 83 feet high on the eastern end of the new garage, with consideration of the downward slope of the land as it moves west. That’s about 30 feet taller than the same respective point on the old garage.
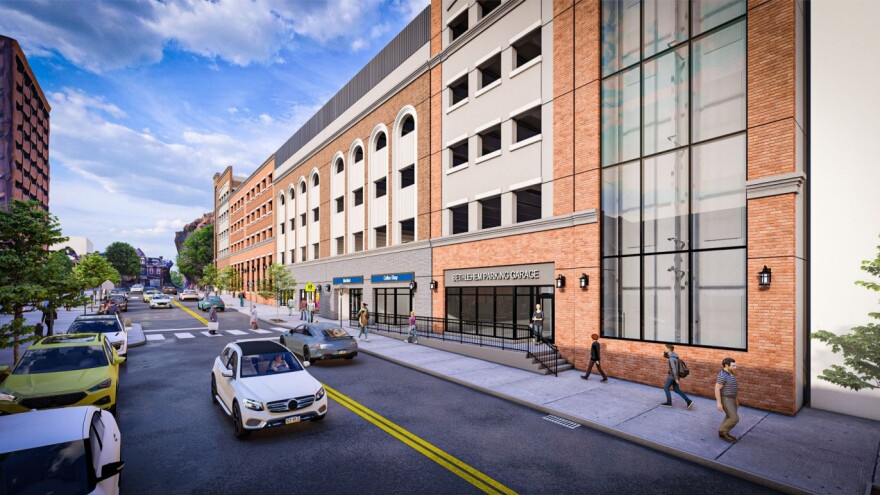
'Just too tall'
Michael App, director of architecture with THA Consulting of Blue Bell, Montgomery County, said the official zoning classification for the Walnut Street Garage is Central Business District, which allows for buildings up to 150 feet tall.
And for buildings “within 50 or 60 feet” of residential zones, that allowed height reduced to 75 feet, he said.
Board Chairwoman Connie Postupack asked about one of the proposed stair towers, and the consultants said the one at the west end of the garage would be graded at 83 feet.
“It is a massive building, and it does affect the environment, as far as I’m concerned, the environment within the historic district.”HARB member Diana Hodgson
“That’s tall; period, paragraph, end of comments,” Postupack said, “That’s my take on it. It’s just too tall.”
Board member Diana Hodgson said, “It is a massive building, and it does affect the environment, as far as I’m concerned, the environment within the historic district.”
Board member Nik Nikolov said the proposal offered some strong qualities, but consensus on the height and other dimensions was crucial.
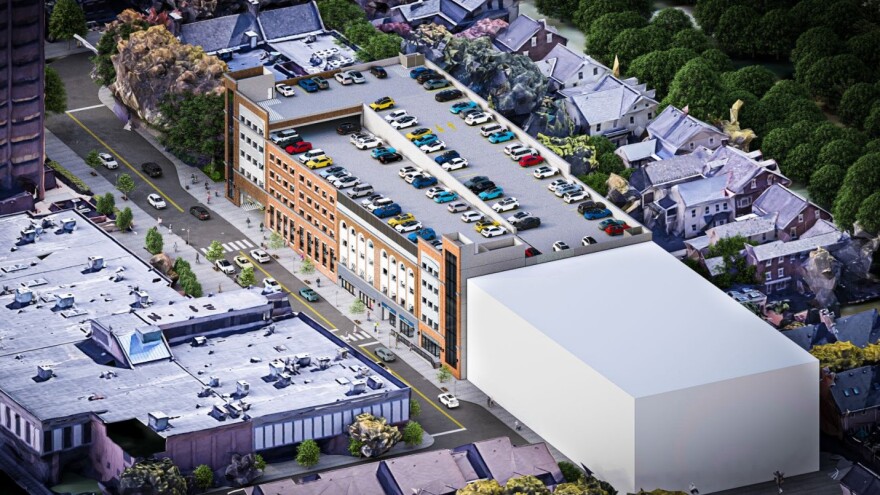
'Grossly misleading'
App said he and BPA wanted to address residents' concerns surrounding the height.
“On the north facade, we have the storefront cornice, and we have some of these horizontal lines that are bringing that pedestrian scale down,” App said.
He said a garden wall on the back of the garage would feature a “heavier base” with brick, and have a neutral panel above that. App said “in architect terms, that’s invisible, to me.”
The Walnut Street Garage sits at the top of the Historic District that HARB oversees. And some residents, especially at nearby West Market Street, felt that dimensions shared at Wednesday’s meeting weren’t accurate.
“They spoke earlier about doing certain things with the design of the building to make it look not as tall. That’s like putting lipstick on a pig, you know? It just doesn’t work.Bethlehem resident Dana Grubb
One person called them “grossly misleading.”
“This is just way too massive,” historic district resident Martin Romeril said.
“They spoke earlier about doing certain things with the design of the building to make it look not as tall,” said resident Dana Grubb, who was a Bethlehem mayoral candidate in 2010.
“That’s like putting lipstick on a pig, you know? It just doesn’t work.
“The mass is there, the height is there. And if you live there or you walk past it, you feel it.”
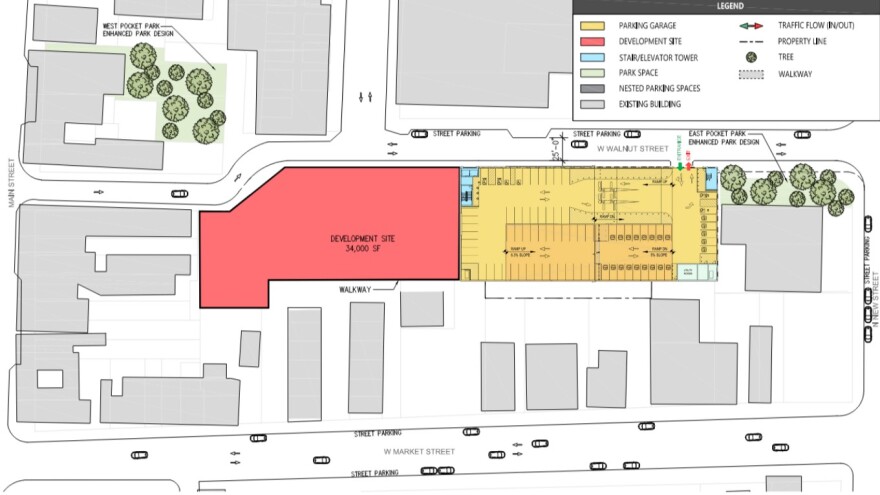
Why not build out the footprint and make it shorter?
The proposed footprint comes as part of a two-year study with BPA working alongside experts to determine the ideal parking space amount, building height and overall footprint, Fernstrom said.
App later said the proposed footprint is necessary, considering his team came across a Verizon duct bank housing fiber optic cables that served “the majority of the city.”
He said several involved parties agreed that moving the duct bank wasn’t feasible for the project and would impede progress.
Consulting engineers agreed an expansion joint is needed for the older garage, as it endures drastic temperature changes. But there's evidence the joint is seeing major deterioration.
Putting the new garage in the proposed footprint would avoid problems with the fiber optic duct bank, negate the need for expansion joints and ultimately save on initial and long-term maintenance costs, App said.
It also would improve security within the garage by minimizing solid walls and improving visibility, App said.
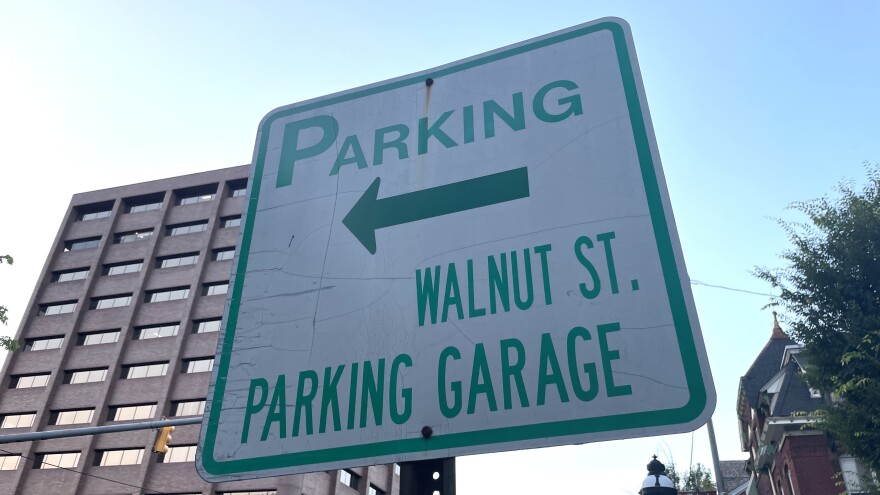
More feedback
Fernstrom later came to the podium to speak on potential "inaccuracies" from those in the crowd and wanted the engineers to share more about the garage height and footprint for clarity.
“Are you saying height is non-negotiable from your side?” board member Rodman Young said.
“What I will say is, we went through a two-year process on parking studies,” Fernstrom said, before being interrupted by someone from the crowd saying, “bull—— ."
" … to come up with the most efficient parking capacity in this garage, right?”
“Now, certainly, we can go lower, but that would eat into the car count, which is appropriate to serve the community with the appropriate amount of parking spaces,” Fernstrom said.
“Now, certainly, we can go lower, but that would eat into the car count, which is appropriate to serve the community with the appropriate amount of parking spaces."Bethlehem Parking Authority Executive Director Steven Fernstrom
App said increasing the footprint to make the building lower and provide more parking spaces would ultimately lead to tradeoffs and a higher price tag for the advising architects.
Before he could say more, resident Grubb jumped in.
“Maybe next time you’ll engage the community before you get a project like this begun,” he said. “Big issue.”
Many residents also have said the project plans have yet to be offered in time for adequate public review from meeting to meeting.
Fernstrom repeated that all the feedback was good and exactly what his team was looking for throughout these multiple meetings about the garage.
His organization planned for the garage to begin coming down at the turn of the year, with a new one going up at the end of 2025.


