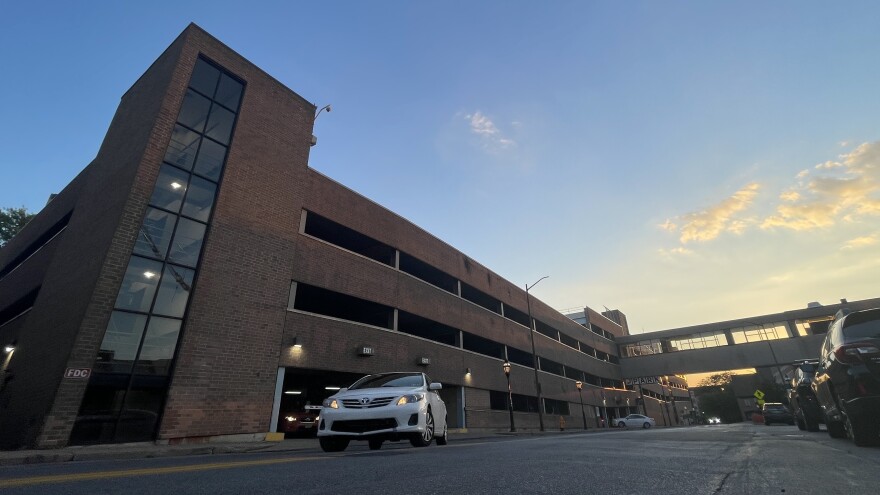- Bethlehem's Historical Architectural Review has recommended the demolition of the Walnut Street Garage
- The panel voted 4-2, sending the official vote to city council
- The garage could start coming down in January
BETHLEHEM, Pa. — Although the Walnut Street Garage has been designated for demolition and is set to come down at the turn of the year, Bethlehem City Council must decide on a certificate of appropriateness to give the project an official green light.
The city’s Historical Architectural and Review Board voted 4-2 on Wednesday, sending its blessing on the motion to council for review. Board member Nik Nikolov and vice chairperson Diana Hodgson opposed the motion.
The project was put on hold earlier last month amid concerns from homeowners of historic properties near the garage and businesses owners set up close by.
If all goes smoothly for BPA following Wednesday’s vote, construction of the new garage would begin in June 2024 and be completed late 2025. Officials said that there would be a number of other public hearings on the design and constructions aspects of the project following the demolition phase.
Steven Fernstrom, Bethlehem Parking Authority executive director, said that if the garage still operated through early next year, his organization could face millions of dollars in repairs.
“The current Walnut Street Garage is an unsightly eyesore and an embarrassment to our city. We are eager to contribute to the areas of revitalization by constructing a complementary structure and continuing to breathe new life east of Main Street.”Steven Fernstrom, Bethlehem Parking Authority executive director
Fernstrom said downing the garage at 33 Walnut Street has been a long time coming, and an “architecturally sensitive and aesthetically enhanced” 591-space “right-sized garage” would be less expensive to operate and maintain than the current one. A private development space is also proposed for the western portion of the property.
“The current Walnut Street Garage is an unsightly eyesore and an embarrassment to our city,” Fernstrom said. “We are eager to contribute to the areas of revitalization by constructing a complementary structure and continuing to breathe new life east of Main Street.”
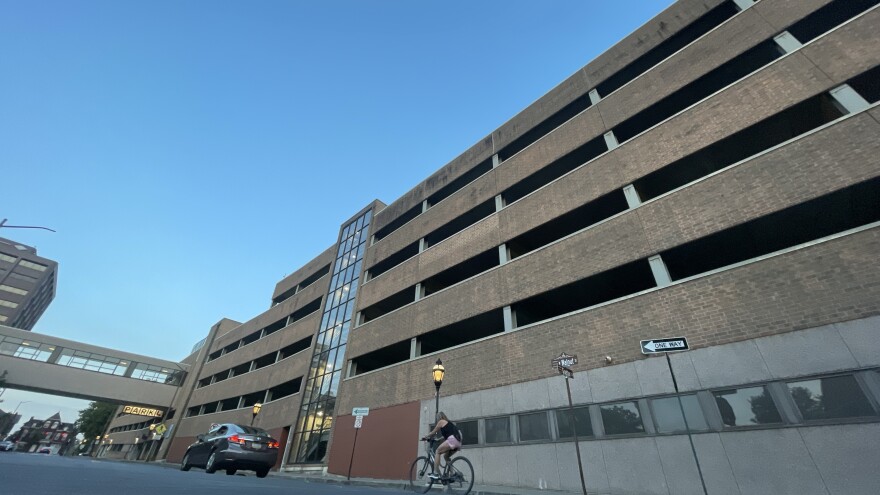
The current garage: An 'eyesore'
According to BPA reports, the structure suffers from deteriorating steel connections and framing, broken welds at brick façade supports and many cases of concrete spalling.
Fernstrom said two independent engineers in 2020 provided BPA with comprehensive condition reports. Fernstrom said that both experts concluded the garage had reached its “end of useful life” following its construction in 1976.
In April 2021, the BPA Board put a shelf life on the garage, as planning for a new structure commenced.
As January 2022 came along, the board shifted its approach, calling for quarterly assessments and the adoption of a reactionary repair strategy.
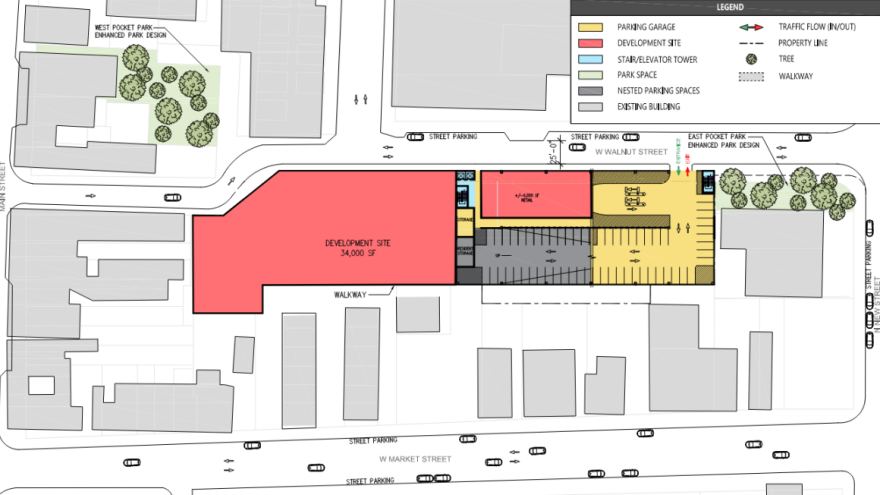
Parking displacement
Fernstrom said his organization is analyzing parking displacement effects based on the results of a two-year study.
If the garage was to come down, the North Street Garage along with the “underutilized and unregulated” lots at Broad and Spring streets would be slated to see new use by current Walnut Street Garage parkers. At the previous HARB meeting, Fernstrom also mentioned the potential of using the Old York Road Lot for more parking.
He also mentioned collaborations are underway with Hotel Bethlehem and Historic Bethlehem Museums & Sites to share these mutual lots.
“Our goal is really to build a responsible, adequate, historically appropriate structure, and introduce sound urban planning to a site that has been plagued for years."Steven Fernstrom, Bethlehem Parking Authority executive director
The replacement for the current five-tier parking deck with over 700 spots is planned to include just under 600 spaces. Fernstrom added that going with a smaller garage would increase walkability, liveliness and sustainability around the city.
“Our goal is really to build a responsible, adequate, historically appropriate structure, and introduce sound urban planning to a site that has been plagued for years,” Fernstrom said.
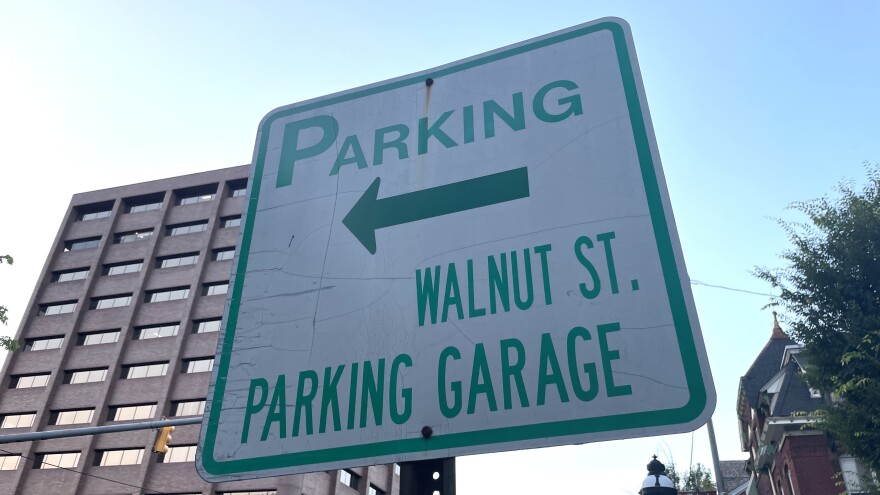
The demolition process
Ed Flowerdew, vice president of operations with Allentown-based Boyle Construction, said his company is qualified for overseeing this project, as Boyle has also worked on the New Street Parking Garage, Five10 Flats, Six10 Flats, Social Still Distillery and the recently finished Polk Street Parking Garage.
Flowerdew said that considering the location of historic buildings near the Walnut Street Garage, vibration monitoring would be used to cut the risk of damage to surrounding properties. Also following the results of a utility survey, he said his company is working with nearby businesses to relocate utilities accordingly.
He then explained the demolition process as planned.
“So by doing the brick work by hand, and using that tension cable system, we will assure that nothing will fall outside of our footprint.”Ed Flowerdew, Boyle Construction vice president of operations
It would include no wrecking ball or implosion, but rather a demolition contractor using a high-reach lift to go around the perimeter, removing the brick and concrete facade off and pushing it into the deck.
A chain link fence with scrim would surround the perimeter. Later on once all the brick is pushed into the deck, contractors would drape a “high-tension fabric” and cables over the structure to allow everything to be pulled to within the structure’s center.
“So by doing the brick work by hand, and using that tension cable system, we will assure that nothing will fall outside of our footprint,” Flowerdew said.
He said mitigating the dust kicked up during demolition would involve the use of a watering system running throughout the entirety of the project. Contractors also are able to monitor the dust levels with their phones, and would receive a notification if the levels became too high.
“We’re thinking probably in the three- to four-month range. Obviously we’re planning on starting in January; if the Farmers’ Almanac is right and we get a lot of snow, it may take a little longer.”Ed Flowerdew, Boyle Construction vice president of operations
The contractor has five months on paper to complete the project, but Flowerdew said he’s been told demolition wouldn’t take that long.
“We’re thinking probably in the three- to four-month range,” Flowerdew said. “Obviously we’re planning on starting in January; if the Farmers’ Almanac is right and we get a lot of snow, it may take a little longer.”
He said the lane farthest away from the garage would remain open for traffic at all times during the demolition, besides when it comes time to take down the bridge crossing over the street. When that time comes, the street would potentially be closed for a week, he said.
Fernstrom said, if approved, BPA plans to do a social media blitz with updates on the project as they happen to keep nearby residents and businesses in the know. He also mentioned the fourth Wednesday of every month BPA hosts its monthly board meetings at 4 p.m. at its office on the corner of North and Main streets, where updates would be provided as well.
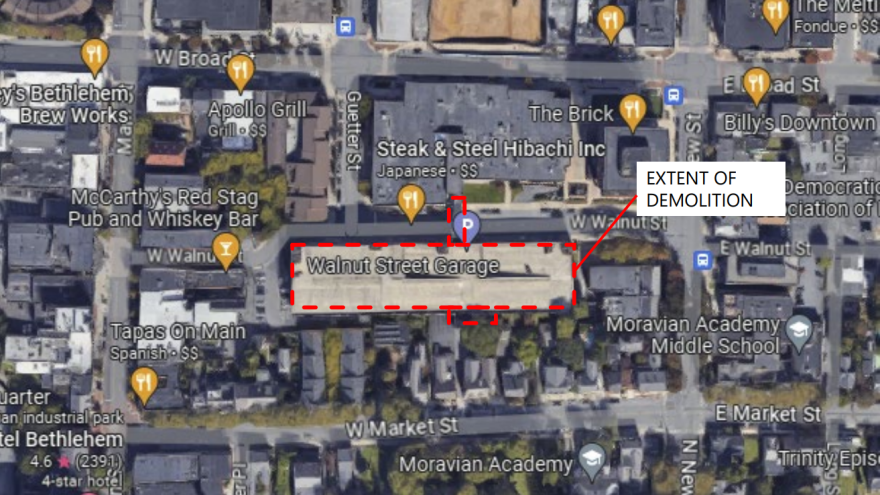
Board commentary
Board member Nik Nikolov and board vice chair Diana Hodgson agreed that the general public needs to be included in the loop on all of the plans and efforts discussed.
Board member and city Chief Building Officer Mike Simonson said BPA and those involved with the demolition have been open with their public bidding, and the developers are going above and beyond with their precautionary plans.
“After talking to the contractors, from my office sitting in my seat, I feel that they are taking it down in the safest possible manner, considering the outside forces with the houses being that close and everything."Mike Simonson, Bethlehem chief building officer
“After talking to the contractors, from my office sitting in my seat, I feel that they are taking it down in the safest possible manner, considering the outside forces with the houses being that close and everything,” Simonson said.
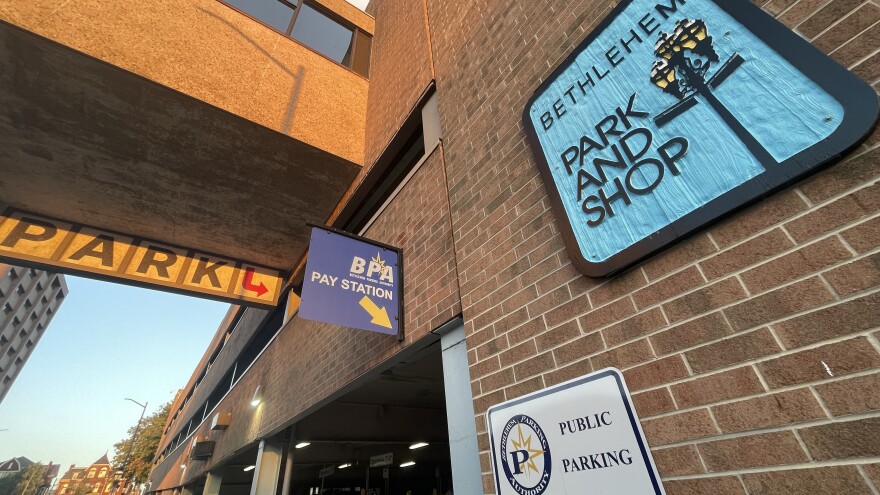
Public comments
Kelly Ronalds, Hotel Bethlehem director, said the hotel officials have yet to reach an agreement to address displaced parking by using the Spring Street Lot, as discussed by Fernstrom earlier in the meeting. She said the Lehigh Street Lot should also be considered for use.
Dan Nigito, who lives nearby and works on Market Street right behind the garage, said he appreciated the attention to detail provided but felt the whole process had been rushed.
“How do these people on the HARB Board, how do they assess that?” Nigito said. “I mean, can you make that kind of assessment in a 15-minute presentation?”
“You shouldn’t be given information and be told by the administration you must vote on it today — and they already awarded the contract for demolition. Maybe by the next HARB meeting, we’ll come out and the garage will already be gone.”Jim Follweiler, Bethlehem resident
Jim Follweiler, another city resident, echoed Nigito, saying the presentation left no room for “true public questions.” He said he felt the board should table the motion once again.
“You shouldn’t be given information and be told by the administration you must vote on it today — and they already awarded the contract for demolition,” Follweiler said. “Maybe by the next HARB meeting, we’ll come out and the garage will already be gone.”
James Byszewski, owner of the residential garage abutting the parking deck, said he wants to know more about the effects of the demolition and replacement of his own garage, temporary parking and more. He said he heard about the whole situation “through the grapevine” and through “informal conversations.”
Officials said the nearby four-car garage — described by BPA as a “non-contributing structure” — is located on BPA property with easement and would be difficult to maintain during demolition of the larger garage, as they’re both within a few feet of the other. The new garage foundations also would extend below the smaller structure.

