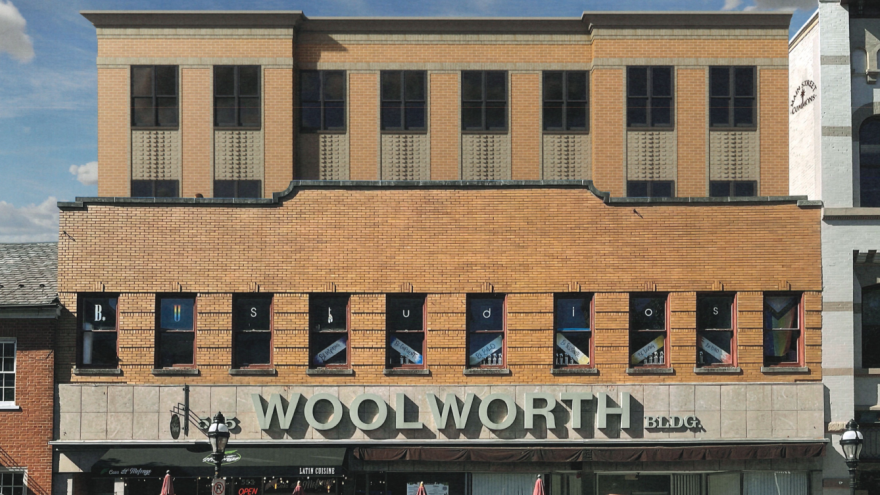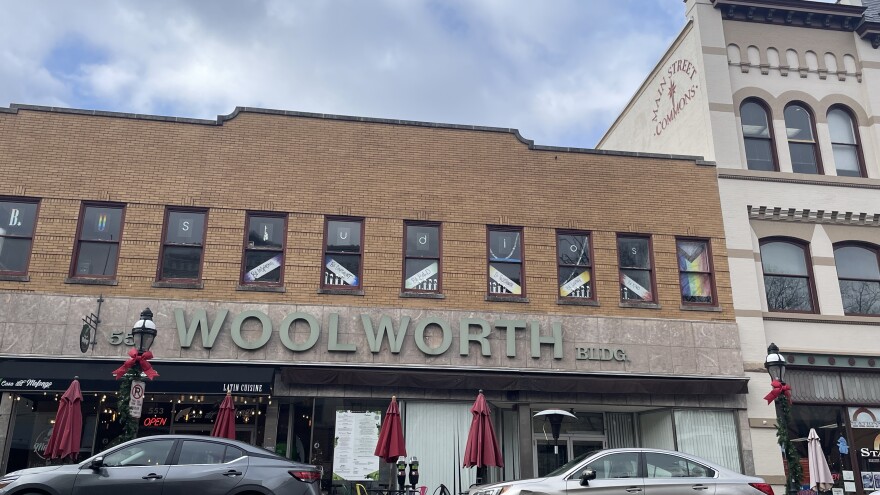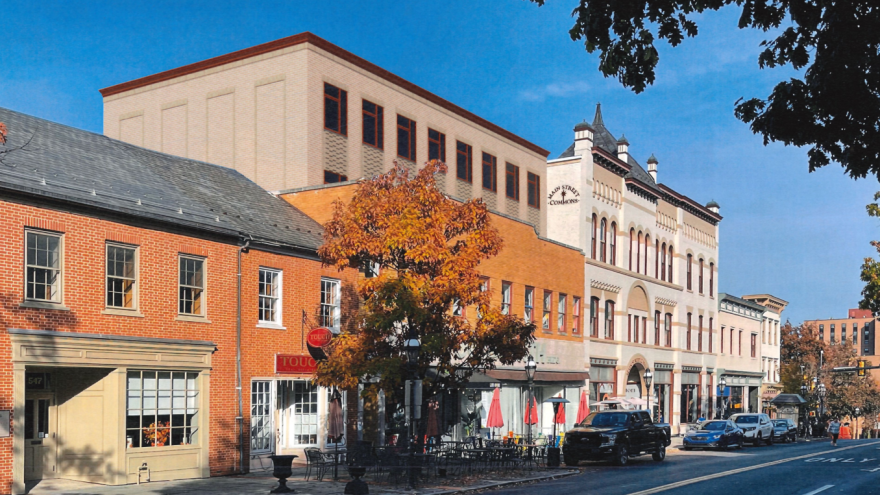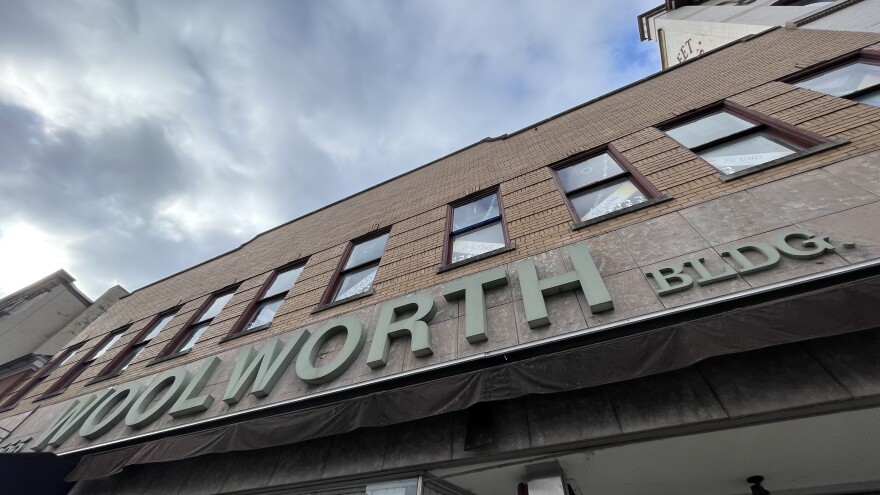BETHLEHEM, Pa. — Bethlehem City Council this week unanimously decided to send a proposal for adding three stories and 27 apartments at the downtown Woolworth building back to the city Historical Architectural Review Board.
While some council members said the proposed window shape and color scheme of the addition didn’t maintain the area’s historic character, others said the proposal just needed more discussion as a whole.
Council officials now will work up a memo for HARB’s review, highlighting what would have garnered an approval for the applicant otherwise.
HARB is scheduled to meet next on March 5.
The proposal was last before HARB in January, when the recommending body suggested the design would negatively impact the Main Street skyline.
The plan called for two stories to be added along the front of the building, at 555 Main St. Three stories were planned for the back of the building along Rubel Street.
The project, as presented, would be allowed by right within the Central Business District — offering 21 one-bedroom units and six two-bedroom units, ranging from about 700 to 1,178 square feet.

'We're not building a skyscraper'
The Woolworth building’s owner is Lehigh Valley developer Lou Pektor and Rubel Street II LP by Pektor Holdings I GP DE LLC, though the project was designed and pitched by MKSD Architects.
Pektor also owns the Main Street Commons building.
Pektor said he found the addition to be “innocuous” in its design.
“We’re not exceeding the height of adjacent buildings,” Pektor said. “We’re not building a skyscraper.”
“Main Street is a perfect example in which different formal styles, different methods of construction and different formal languages overlay and mix."Julie Bernstein, of Kaplin Stewart law firm, representing Lou Pektor
Ahead of the vote, Julie Bernstein — associate with Kaplin Stewart law firm, representing the applicant — said the proposed design was considerate of the district’s architectural rhythm and visually distinguished old versus new in a tasteful way.
The applicant also has made considerations in the design based on HARB's previous recommendations, she said.
“Main Street is a perfect example in which different formal styles, different methods of construction and different formal languages overlay and mix,” Bernstein said.
Along with that, the new project would require no separate zoning relief and also maintain the Casa Del Mofongo restaurant on the building’s ground floor.

Keeping a rhythm on Main
Todd Chambers, lead architect for the project with MKSD Architects, said, “In an attempt to further differentiate the new from the old, the scale of the proposal was in keeping with the neighboring building heights.
"And the upper-level facade was set back six feet from the street facade of the Woolworth building."
Chambers also isa member of the city Historic Conservation Commission, which acts in a similar, recommending fashion to City Council regarding the exterior of buildings in the South Bethlehem Historic Conservation District and the Mount Airy Neighborhood District in West Bethlehem.
“Details like brick color and window patterns were contemporary in nature, but still in keeping with the rhythm and scale of Main Street,” he said of the Woolworth project.
“The best thing you can do for anyone in an urban community is to create opportunities for people to live there, which is something that I believe Main Street and the surrounding area needs more of."Todd Chambers, of MKSD Architects
Structures in the Central Business District are allowed to be built up to 150 feet. The project would stand at about one-third that height.
Project officials said current zoning doesn’t require the project to have its own dedicated parking to be built. The Main Street Commons Garage directly behind the building should have the proper space, they said.
“The best thing you can do for anyone in an urban community is to create opportunities for people to live there, which is something that I believe Main Street and the surrounding area needs more of,” Chambers said.

Such denials are 'atypical'
Councilman Bryan Callahan said he was “not that concerned about the height” himself, but the windows seemed too modern for Main Street.
City Council President Michael Colón said such denials were “atypical.”
“I think that at this moment, that is what I’m feeling comfortable with, is seeing more guidance from the experts that we receive advice on and asking for re-engagement at this point,” Councilwoman Colleen Laird said.
"I’m kind of left in that limbo as well, wanting another opportunity for the parties to engage and find a way forward.”Bethlehem City Councilwoman Hillary Kwiatek, on approving plans for apartments at downtown Woolworth store
“Not feeling equipped” for a proper vote on it, Councilwoman Hillary Kwiatek, said, “I’m kind of left in that limbo, as well, wanting another opportunity for the parties to engage and find a way forward.”
“I think we need to follow the rigorous process through to completion,” Councilwoman Rachel Leon said.
Councilwoman Grace Crampsie Smith, citing the window shapes and color choices, said, “I feel that it’s not congruent with the historic aesthetics of Main Street.”
'Unproductive'
“This feels unproductive,” Bernstein said of the current point in the project’s process.
Earlier in the meeting, HARB Chairwoman Connie Postupack said, “The proposed new construction does not have to replicate the existing style of the surrounding architecture. But it should be compatible and differentiated from the old.
“I just feel like we don’t need another apartment building. It’s too much. And it’s really gonna take a hit, where people might just stop coming to town.Bethlehem Historic District resident Mary Rose Wilson, on the proposed Woolworth apartment addition
“HARB denied this project based on Bethlehem guidelines for height, proportion and materials. … HARB applauds the team in their efforts to respect this building — making it usable can be achieved.”
Historic District resident Mary Rose Wilson said, “I just feel like we don’t need another apartment building.”
“It’s too much,” she said. “And it’s really gonna take a hit, where people might just stop coming to town.
“Because if it’s too expensive to park, or there’s no parking or a lot of the charm is not there anymore, that’s just gonna gut the whole Historic District.”


