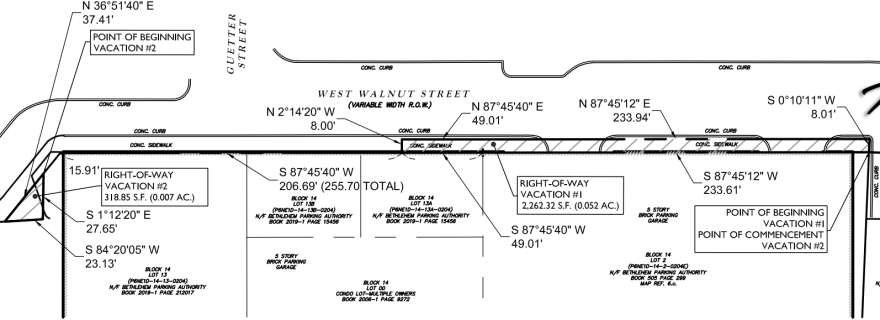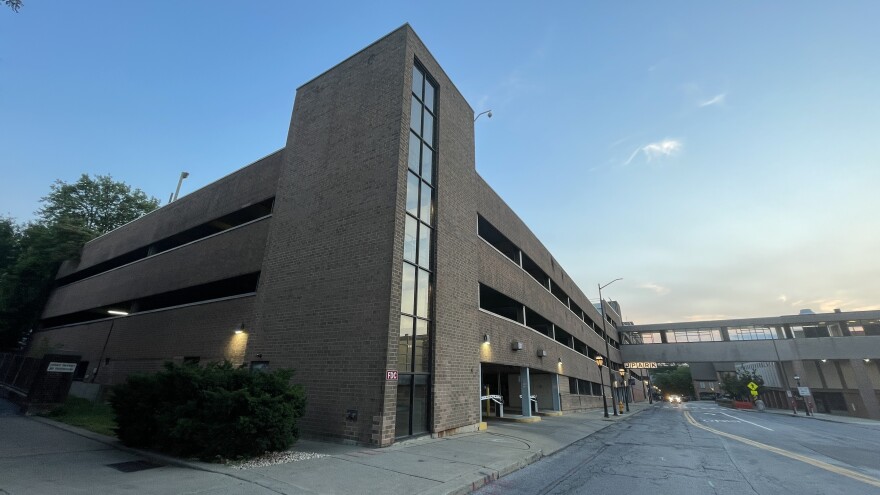BETHLEHEM, Pa. — The new and improved Walnut Street Garage project design should offer wider sidewalks and calmer traffic nearby, new retail and dining possibilities and more street trees, according to officials.
As part of another step in the process to get to that point, the Bethlehem City Planning Commission on Thursday discussed a current property nonconformity among the four parcels making up the garage land at 33 W. Walnut St.
The Bethlehem Parking Authority (BPA) owns that land — made up of three Central Business District parcels and one High Density Residential parcel — and holds an interest in the area above an adjoining development to the south, taking up 0.229 acres at 56 W. Market St.
Parking officials were looking for the nod on changing that one outlier spot into CB designation, ultimately to allow a future mixed-use site on the western end of what’s now the garage’s current footprint.
The panel unanimously approved the zoning change and two partial street vacations, pending favorable rulings from the traffic consultant and public utility entities working through the review process.
A street vacation allows a nearby private property owner — in this case, BPA — to gain right-of-way access to the nearby roadway.
City Council will have the final vote on the whole matter — with its next meeting scheduled for 7 p.m. Tuesday — as the Planning Commission serves as one of its recommending bodies.
An 'anomaly'
City Director of Planning and Zoning Darlene Heller said the consolidation of the lots is a “minor subdivision,” which typically don’t come before the planning panel and are handled administratively. The discussion Thursday was specifically addressing a potential amendment of the zoning map designation, she added.
She said this situation in question was an “anomaly,” as she wasn’t sure of any other parcels in the city zoned within two different districts.
“The resubdivision cannot be finalized until the zoning map is revised and all of the parcels are zoned consistently.”City Director of Planning and Zoning Darlene Heller
“The four parcels will be consolidated and resubdivided into two separate lots as a part of the new parking garage redevelopment proposal,” Heller wrote in her Dec. 28 letter to the Planning Commission.
“The resubdivision cannot be finalized until the zoning map is revised and all of the parcels are zoned consistently.”
Assistant city solicitor Matthew Deschler said he believed the ground space of the adjoining property to the garage’s south is a common area accessible to condo residents, but BPA currently holds air rights above that.
In this case, these “air rights” mean BPA is allowed to legally occupy the vertical air space above the property.
Fernstrom said residents had access to that ground space prior to a recent agreement between BPA and the respective condo association.
Nonconforming use
Bruce Haines, managing partner with Hotel Bethlehem located on nearby Main Street, asked Heller if a zoning change would be required if the future garage was replaced on the same footprint as its predecessor currently sits. Its proposed replacement is set to be around half that length.
“Typically, if a property is demolished, in our reviews, a property owner would lose their nonconforming rights and then they would need to comply with whatever the current zoning provisions are,” Heller said.
A nonconforming use involves a property use or structure that would’ve been allowed on a piece of land before any zoning ordinance change that would've then made it illegal.
“There’s an extremely debatable issue in the city whether this proposal from the Parking Authority really has merit. … It should not be coming to you without revealing the full plan that they have.”Hotel Bethlehem Managing Partner Bruce Haines
Haines said he understood that an “in-kind” replacement of the garage would allow for a nonconforming use to be grandfathered in.
“I would disagree with that,” Heller responded.
Haines said the project was “flawed,” and officials haven’t been forthcoming about what exactly is going to end up going next door to the new garage.
“There’s an extremely debatable issue in the city whether this proposal from the Parking Authority really has merit,” Haines said.
"It should not be coming to you without revealing the full plan that they have.”
'The sky is literally the limit'
City resident Megan Lysowski said she supported the zoning map amendment and trusted that parking officials have the best interests of the city in mind with the new project.
Shelley Nigito, a West Market Street resident, said she’d like to see the new garage built upon the current one’s footprint.
William Scheirer, another city resident, said “the sky is literally the limit” if the zoning change went through, as buildings in the CB District can go as high as 150 feet.
“Is such a rezoning good for the future of Bethlehem, or are we destined to become some pathetic imitation of Manhattan on the Lehigh, having lost the small city values that are attracting people to come here,” Scheirer said.

Street vacations
BPA Executive Director Steven Fernstrom said the project is planned to include widening the sidewalks near the garage from the current five feet to 13 feet.
That’ll also come with a narrowing of the street to promote a safer environment for those both walking and riding bikes, while also calming vehicle traffic, he said.
“This expansion of the sidewalk aims to enhance the walking experience, potentially introducing sidewalk dining and offering the opportunity to introduce street trees on Walnut Street,” Fernstrom said.
“Our goal is to transform Walnut Street into a secure, vibrant and pleasant thoroughfare, encouraging more people to walk, bike and actively participate in the community.”
“Our goal is to transform Walnut Street into a secure, vibrant and pleasant thoroughfare, encouraging more people to walk, bike and actively participate in the community.”Bethlehem Parking Authority Executive Director Steven Fernstrom
Richard Roseberry, senior principal with Colliers Engineering & Design of Allentown, said the frontage of the future garage has an eight-foot-wide strip that’s proposed to be vacated and the left-turn lane entering the garage is planned to be taken out.
“The future roadway width is going to contain a nine-foot parking lane, that’s there now on the north side, to 13-foot travel lanes,” Roseberry said. “And then we’re gonna have a 13-foot sidewalk in front of the garage, which is almost double the width of what we have out there now.”
He said this will offer space to upgrade the surrounding streetscape with decorative street lights and trees, while also not altering any current traffic movements.
“A large part of the shopping experience in Historic Bethlehem is being on foot."Bethlehem resident Megan Lysowski
“A large part of the shopping experience in Historic Bethlehem is being on foot,” Lysowski said. “So when your experience going from the parking garage to Main Street or Broad Street, or maybe you’re just hanging out on Walnut Street, it’s a more pleasant experience — and it’s also safer.
“By removing the turning lane, you also reduce the distance of the road that you have to cross.”
Haines said removing the turning lane was bad news, as traffic backs up “big time.” But for springtime business and foot traffic in Bethlehem, he said a left-turn lane probably isn’t required.
BPA aims to have the new garage up by the end of 2025 if all continues on schedule. Demolition measures began last week.


