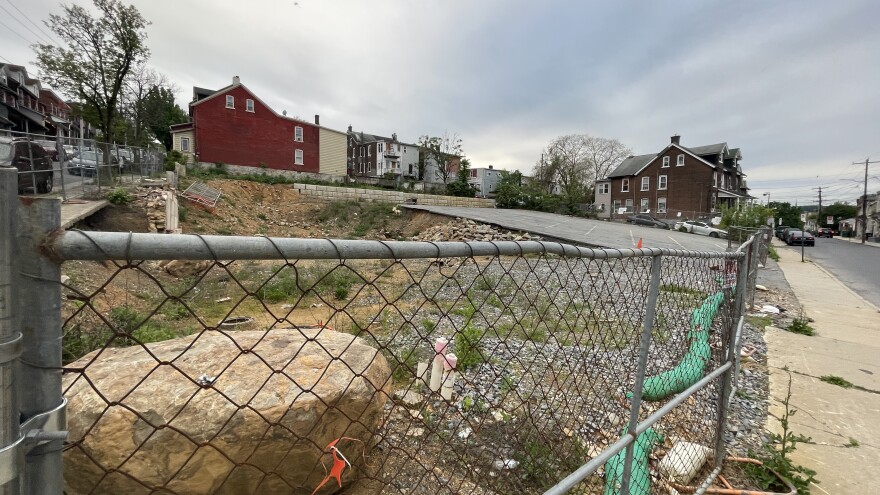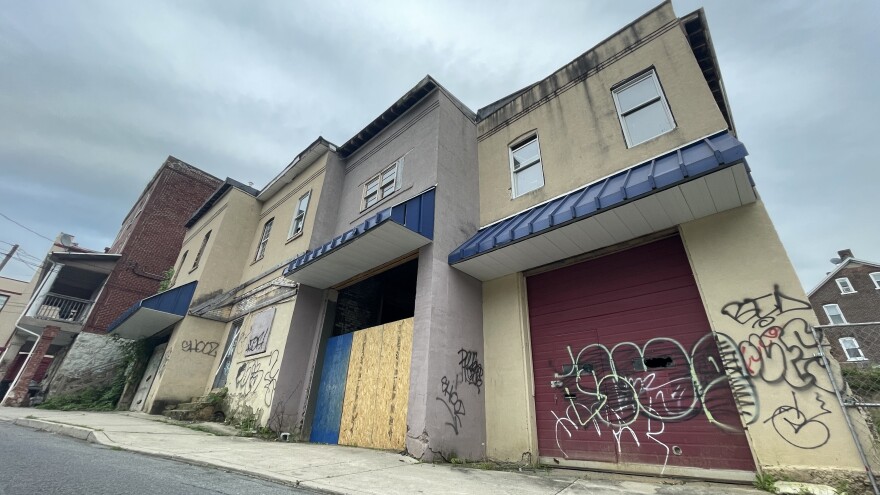BETHLEHEM, Pa. — With the South Bethlehem Greenway and Third and Fourth streets just blocks away, one developer has eyes on a couple corners of Evans Street for 37 apartments and parking.
But after weighing potential costs associated with such a development, David Hitzel — co-owner of HH Evans Street of Media, Delaware County — told the city Planning Commission on Thursday that offering the units at an affordable rate just wasn’t feasible for the project as presented.
Officials took no action on the proposal.
The development team said it had been in discussion with city officials about offering at least 10% of the units at what the city considers “affordable” — that would be a monthly rental rate set at no more than 30% of a household’s income.
“I think our struggle as we start to do the math around affordable [housing] is not necessarily being able to offset that full amount of operating loss on a month-to-month basis on an affordable unit with market rents."David Hitzel, co-owner of HH Evans Street
Hitzel said it would cost about $16,500 per bedroom just in individual unit operating costs from year to year, and the city’s affordable housing reimbursement would fall short of that number.
“I think our struggle as we start to do the math around affordable [housing] is not necessarily being able to offset that full amount of operating loss on a month-to-month basis on an affordable unit with market rents,” Hitzel said.
“Because we don’t have a large volume in comparison of a 100-unit building or an 80-unit building or 120-unit building to try to accommodate and offset those losses.”
Project details
Hitzel’s team owns four multi-family buildings in Bethlehem, offering 27 total rental properties, he said.
According to the LLC's newest project’s schematic plans, a 35-foot, three-story building would front at Evans Street and offer 37 apartments: seven two-bedrooms sporting 1,292 square feet each, 29 one-bedrooms ranging from 669-736 square feet and one studio option at 542 square feet.
The surrounding area is zoned for high-density residential use.
The developer looks to consolidate land at 934-946 Evans St. from three parcels to one for the apartment building, and designate nearby 1004 Evans as a corresponding 40-space parking lot.
That parking use would require a special exception from city development officials.
The project would include 37 apartments: seven two-bedrooms sporting 1,292 square feet each, 29 one-bedrooms ranging from 669-736 square feet and one studio option at 542 square feet.
Ten spaces, including two ADA spots, are planned for the apartment site.
1004 Evans has sat for years as a vacant warehouse, according to developers.
With 50 total proposed parking spaces, the developer is requesting a variance of 1.335 spaces per unit, versus the city’s typical 1.5 per unit for a similar development.
The applicant would need to submit an appeal application for other zoning reliefs for the proposed plans, according to a letter from city Planning and Zoning Director Darlene Heller.
Those reliefs include dimensional variances for both reducing lot area per dwelling and yard setbacks, as well as variances for street trees, compact car spaces and parking lot fencing.

Thoughts from planners
“We’re hoping that you can at least continue [affordable housing and density] dialogue,” Planning Commission Chairman Robert Melosky said to developers.
Later in the meeting, Melosky said he “firmly believed” the project would bring improvements to that area.
Heller said city Planning and Zoning weren’t taking an official stance on the project just yet, but she offered this in response to the proposal:
“We all know that housing is a priority for the administration; we need housing, we need additional affordable units. But the Opening Doors plan does recommend that development be compatible and suitable infill. … In a case like this, I think that the Zoning Hearing Board needs to really take a close look at [density] hardship.”
“It’s a big win for that area.”Bethlehem Planning Commission member Thomas Barker
“I’ll tell you that when I opened this up and looked at it, I was very impressed,” planner Thomas Barker said to Hintzel and his team.
“It’s a big win for that area.”
Planner Matthew Malozi said the project’s proposed density was a bit high, but it seemed to be brought forward “responsibly.”

'A bit intense'
City Council Vice President Rachel Leon said that while nothing she mentioned that evening was spoken on behalf of her fellow council members, the surrounding one-way streets in that area make parking and traversing the area difficult.
“People park on both sides of that road all the time,” she said.
“It is going to create very, very, very tight situations down there" — not to mention the proposed project’s unit density.
"That whole area, a lot of those single-family units or single-family homes have already been chopped up into apartments. So there’s just a real density down there already that currently exists.”Bethlehem City Councilwoman Rachel Leon
“Thirty-seven units is a bit intense,” Leon said.
“That whole area, a lot of those single-family units or single-family homes have already been chopped up into apartments. So there’s just a real density down there already that currently exists.”
Resident Kim Carrell-Smith said she was concerned that with the developer requesting such variances, then maybe the project just wasn’t suitable for that area.
Carrell-Smith also said that affordable rental rates were among the city’s “greatest need.”
“We don’t need greater density,” Carrell-Smith said.
“We just need to take care of folks in an appropriate way.”


