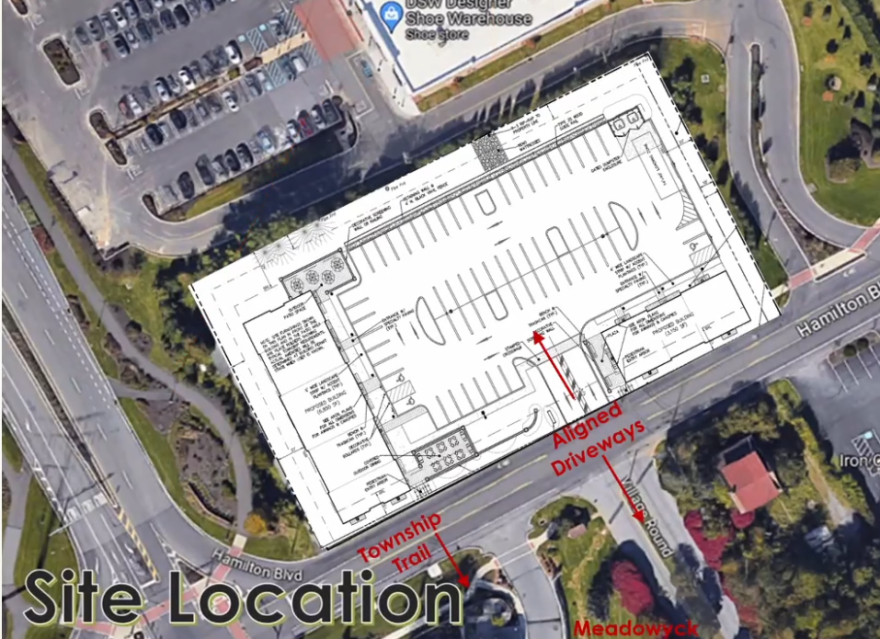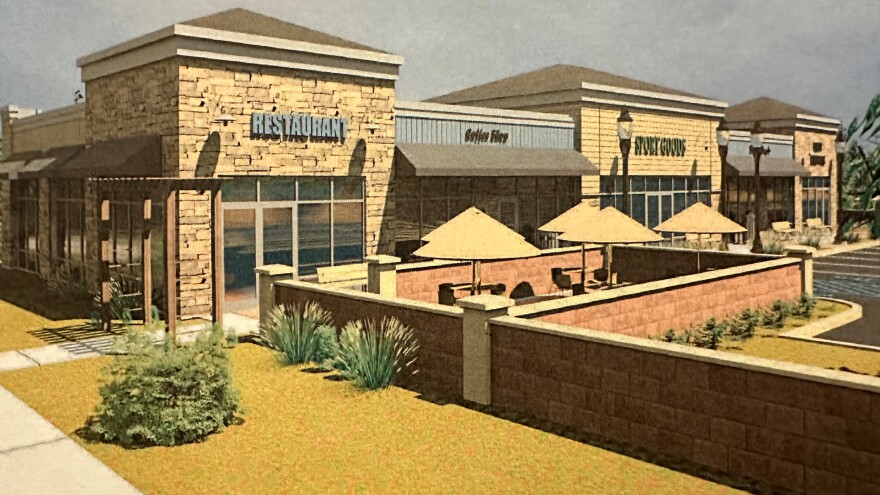LOWER MACUNGIE TWP., Pa. — Five existing building lots between Lower Macungie's Taco Bell and Hamilton Crossings are likely to be combined for new commercial lots in the township after the planning commission recommended plans Tuesday.
The Hamilton Square development will be a 1.628-acre parcel with one 6,850-square-foot building and one 3,150-square-foot building, both dedicated to retail and dining space.
The plan combines lots at 5329, 5347, 5357, 5365 and 5373 Hamilton Blvd. and will have pedestrian connectivity between buildings, Hamilton Crossings and a nearby pedestrian trail.
The Hamilton Square development will be a 1.628-acre parcel with one 6,850-square-foot building and one 3,150-square-foot building, both dedicated to retail and dining space.Hamilton Square plans
Concern over left turns on the roadway was brought up, but the nearby street signals are said to relieve some pressure of having an otherwise difficult turn.
Planners discussed and clarified some aspects of roadway access, while noting the center's design does not follow township guidelines — both its buildings would not be oriented toward the street.
Further traffic study is planned for the site, with prior studies calculating 652 trips on an average weekday.
With a recommendation by the planning commission, the plan now heads for a conditional use hearing before the township board of commissioners before further land development plans can be reviewed.
The area around Hamilton Crossings continues to see growth. Other proposals including apartments are taking shape nearby.
Changes for the project previously were discussed this year as applicant Gabriel Joseph, North Star Construction Management Inc. and Newton Engineering presented an updated design for the Hamilton Square project.

A zoning variance for the project was granted on May 28 to allow for the lot area of less than 2 acres.
Church parking expansion approved
Also Tuesday, planners reviewed and approved plans for a building addition and parking lot expansion for Bethany United Methodist Church, 1208 Brookside Road.
The church is expanding from 184 regular and 7 ADA spaces to 237 regular and 13 ADA parking spaces meet holiday parking demand and to match hopes to grow its congregation, representatives said.
Before further review on this project, further zoning review was required.


