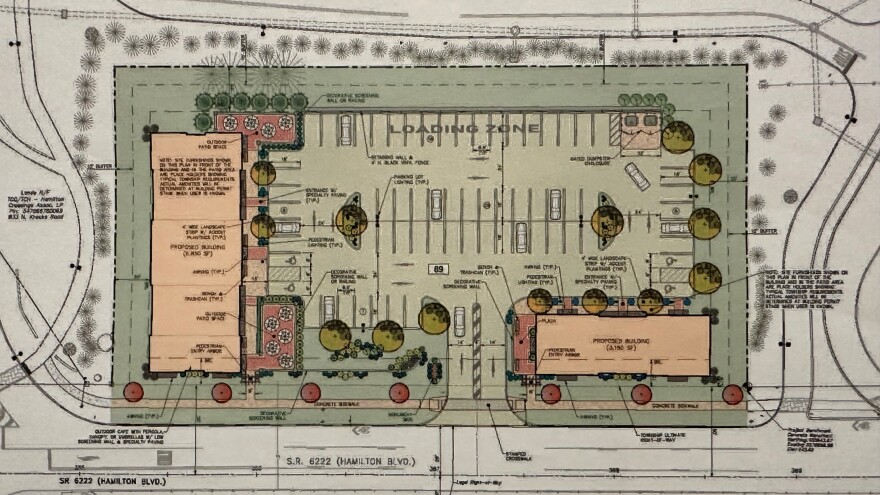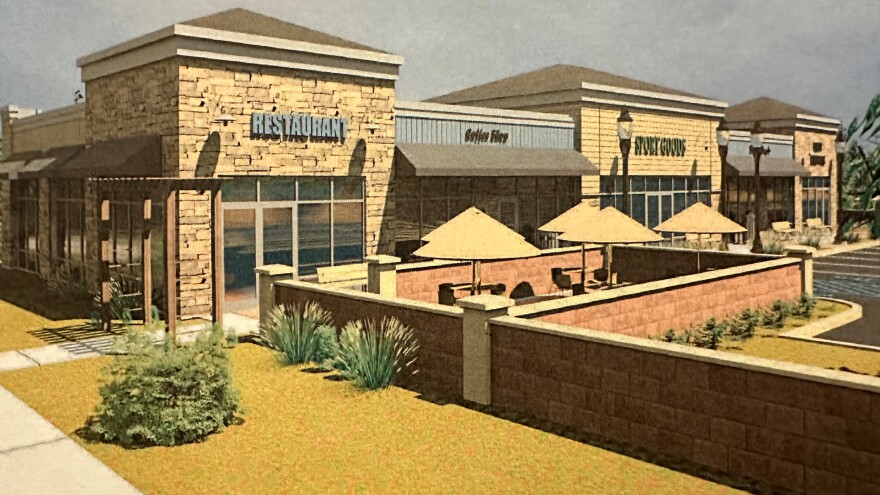LOWER MACUNGIE TWP., Pa. — A plan to consolidate five properties to add two commercial buildings to the sprawling complex of retail, food and parking around the proposed Hamilton Crossings development got township zoners' approval Tuesday.
Lower Macungie Township Zoning Hearing Board signed off on required variances to consolidate 5329, 5347, 5357, 5365 and 5373 Hamilton Boulevard into a 1.6-acre site.
The new development would sit across from the Taco Bell near Hamilton Boulevard and N. Krocks Road.
There is no announcement yet as to tenants for the property.James Balliet of Keller Williams Real Estate and the James Balliet Property Group
Changes to the complex were reviewed in April by the township planning commission, where a two-building restaurant-and-retail space set for the location was detailed.
It is yet to be approved, recommended by the body or conditionally approved by the township Board of Commissioners.
A zoning variance was required based on municipal ordinances because the proposed commercial complex encompasses less than 2 acres.
James Balliet of Keller Williams Real Estate and the James Balliet Property Group said there is no announcement yet as to tenants for the property.

"We're talking to a lot of retail uses but we can't mention them — they're not approved yet," Balliet said.
"It's still going to probably be a multi-retail store strip center."
Change to an old plan
Originally introduced in July 2023, Hamilton Square would consist of two structures totaling 10,000 square feet.
The Wescosville plan covers a property already cleared and emptied. It previously contained three residential properties and two commercial properties.
The buildings would contain outdoor dining patio space, and are listed at 6,850 and 3,150 square feet.
It also is not the first time that plans for the lot have come before the zoning board. Past approved proposals included an Arby's in 2017.
Changes note a single in/out driveway to the complex, and removal of the originally approved drive-through, in addition to the reorientation of proposed buildings.
The area around Hamilton Crossings continues to see development proposals, with another plan called The Shoppes at Hamilton for a hotel, apartments and retail nearby on Route 222 having been reviewed by the Lehigh Valley Planning Commission in January.


