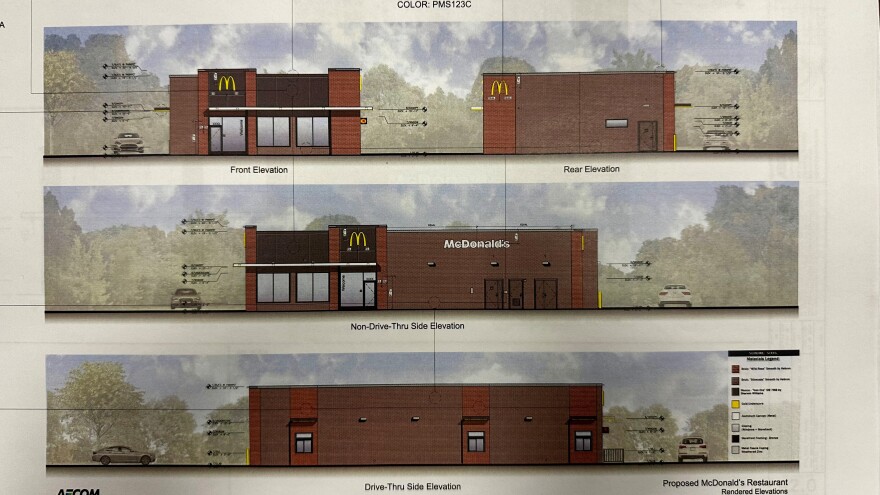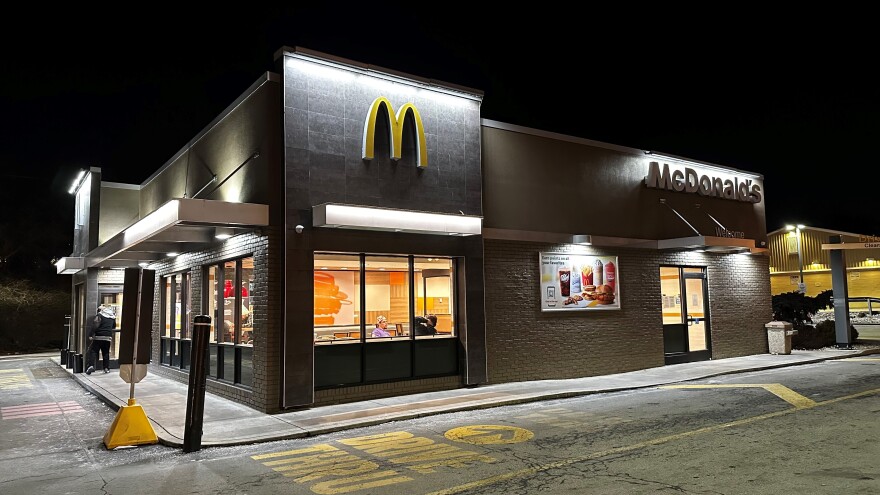EASTON, Pa. — A proposal to demolish and rebuild the city's Downtown McDonald’s was rejected by the Historic District Commission (HDC), with the developers invited to resubmit updated plans as soon as next month.
During their Monday night meeting, the HDC heard a proposal to replace the existing McDonald’s fast-food restaurant at 300 Larry Holmes Drive with an updated building.
Commission members raised concerns over digital signs, building orientation, green space and other issues that they said would prove problematic with Historic District regulations.
Plans for the new fast-food spot include expanding the building to about 4,000 square feet, updating signs, decreasing parking and increasing drive-through space, and using different facades more in line with current McDonald’s restaurants.
While the HDC acknowledged “the existing building is not an historically significant resource in the historic district so its demolition is not inappropriate,” it did point out “a number of items that need clarification and further study.”
Documentation from the HDC called out the facade facing Larry Holmes Drive is a “primary facade” which should not have service entrances; the intended proposed material scheme should have been verified; the loss of a green buffer on Larry Holmes Drive and Third Street and the “visual impact of parked cars directly on the sidewalk” are not historically appropriate; internal illuminated signs which violate historic guidelines and zoning regulations; the size of a road sign and electronic sign panel which are too large and do not meet historic district standards; a lack of pedestrian access; and a need for a revised rendering featuring the street/rail overpass.
Bohler Engineering project manager Matt Chartrand and program manager Kirsten Calabro were joined by McDonald’s Director of Operations Michael Liaci to discuss suggested changes for the plans with the HDC.
As it turns out, the team behind the proposal brought in new plans and renderings for the HDC, which included some differences in the color pattern of the brick facade — originally shades of gray, changed to shades of brown — and a few other details.
The HDC encouraged the team to consider other points, particularly the signs that would need to be illuminated by halo lighting to meet historic standards, in addition to potentially reorienting the building by 45 degrees to increase visibility from Third Street.
In response to issues with digital signs that would showcase featured menu items, Chartrand said it would change “somewhere between 10 and 30 seconds, so it’s not something that if someone’s passing the site, they’re even going to see multiple sign changes there.”

HDC member Sharbel Koorie contested the digital sign, adding the concept would likely be turned down by the city’s zoning office as well.
“I think the sign, though, is going to be an obstacle. They don't allow for message boards, or, I know you're saying it changes slightly, you can adjust it, but I think that's going to be a major, major problem, I think not only from us, but I think from… if you haven't already applied for zoning, for the signage, I think it's going to be denied as well,” Koorie said.
Calabro said that the team had submitted a zoning permit application, understanding there would likely be a denial from Director of Planning and Codes Dwayne Tillman.
“Once we get his denial, and have all the variances identified, we would then file for the zoning hearing board," Calabro said. "And I know in the planning commission, we are just kind of working out some final details on the full set before submitting to planning."
Calabro mentioned that utilities for the building would have to be raised, which was not shown in the presented plans, with a suggestion by the HDC to camouflage or move those points to make them less visible to the public.
Questions from the HDC about reducing parking to expand the drive-through were answered with both Chartrand and Liaci saying about 75 percent of that location’s business comes through the drive-through.
The issue of foot traffic in light of The Confluence apartment building opening across the street became a significant point of interest.
Said HDC member Diane Haviland: “The city's on the cusp of changing, because foot traffic is going to change with these apartments, but the whole landscape here is going to be completely different.”
Haviland also read a letter from member Phil Mitman, the former mayor, who was not present for the hearing.
“I would never vote in favor of anything I see in this packet tonight, and I'm hopeful that other commissioners, consultant, architecture consultants, may feel the same way,” Mitman said in the letter.
He called out previously noted aesthetic issues concurrent with the rest of the HDC’s concerns, signing off with a message that read “We shall collaborate night and day with you to present an excellent project.”
The HDC invited the developers to engage with city officials and architects to help iron out details ahead of the next meeting, encouraging them to particularly consider the suggested changes for the digital signs and building orientation.
Haviland suggested the rebuild could potentially serve as a motivator for surrounding properties to spruce up their appearances, too.
“I'm excited, and we thank McDonald's for their investment, and we hope that you stay and build something beautiful," Haviland said. "And I think you'll see a huge change in the foot traffic, and I think you'll also see, I suspect it will get contagious.
"In other words, the Wawa and that strip mall behind you needs a lot of work. We all know that, and so I think it will get contagious."
A new HDC hearing for the project could be set as soon as February, though details are as yet unconfirmed.


