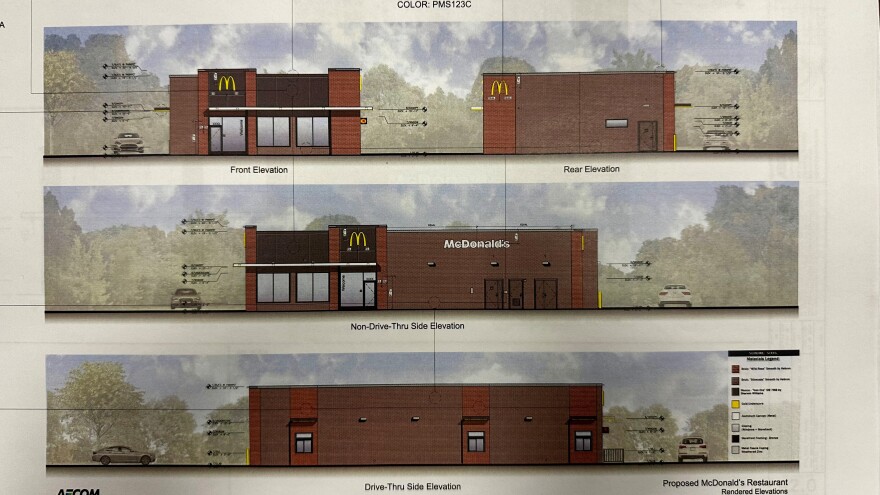EASTON, Pa. — A plan to replace the McDonald’s restaurant on Larry Holmes Drive with a new building that will expand its footprint and drive-thru space got approval Monday from the city Historic District Commission.
Developers behind the project met with the commission Monday to review suggested changes to plans from January, including alterations to lighting, access points and particularly signage.
The new building would expand to about 4,000-square-feet and include two drive-thrus and a fresh, modern appearance.McDonald's representatives
At that meeting, former mayor and current Commissioner Phil Mitman said in a letter that, “I would never vote in favor of anything I see in this packet tonight.”
Through work with the project’s backers and HDC Consultant Chris Ussler, it appears Mitman and the rest of the commission were satisfied with the changes.
Ussler explained the original 2,900-square-foot structure at 300 Larry Holmes Drive was built around 1979 with a single drive-thru lane.
The new building would expand to about 4,000-square-feet and include two drive-thrus and a fresh, modern appearance.
Notable changes for the plan since the January meeting include removal of an entrance on the east side of the property.
Also, façade alterations that provide a “glassier and more open character on the east and north entrance areas” and the addition of a louver system to create a sense of dimensionality.
Also, a raised parapet to create more hierarchy in the building, the removal of interior-illuminated signage in lieu of halo lighting, and the removal of an electronic sign.
'Very difficult to alter'
An existing road sign, 21-feet-high with an area of 100-square-feet, would be replaced by a 20-foot-high, 49-square-foot sign.
Samples of the brick, panels and wood-finished slats were shown to the commission, as well, and updated dimensions for pole lighting were reviewed.
“The proposed modifications have greatly improved the proposed new building."HDC Consultant Chris Ussler
Trees currently bordering the site would largely be preserved, and at least one may be added to the property, developers said.
“The proposed modifications have greatly improved the proposed new building," Ussler said.
"The applicants were receptive to modifying the design to meet as many of HDC’s concerns as possible within the somewhat inflexible corporate standards of McDonald's and budget constraints."
Ussler said McDonald's design standards "are very difficult to significantly alter.”

'Spring is a good time to start'
According to representatives backing the project, parking on the lot will be reduced to accommodate a dual drive-thru lane, as 70% to 75% of McDonald’s customers use the drive-thru.
Plans to consolidate crosswalks for pedestrian travel across the busy intersection are also being considered.
That's especially important because of the concurrent work on planned The Confluence apartment building, which could generate a substantial amount of foot traffic to the fast-food restaurant.
“I would tell you that, on average, our schedules are about 150 days from the time we put shovels in the ground. But remember, it could be 120 [days] right?"McDonald's corporation project manager Michele Miller
Michele Miller, a project manager working with the McDonald’s corporation, said that the developers intend to “have everything in hand before we shut down.”
That means the current McDonald’s likely will stay open until construction begins, which could happen as soon as spring 2026.
After about 30 days of disconnecting utilities in the building, work can begin, Miller said, with about five months of demolition and construction set before opening.
“I would tell you that, on average, our schedules are about 150 days from the time we put shovels in the ground. But remember, it could be 120 [days] right?" Miller said.
"Could be less. It could be more, depending on what jurisdictionally we come into play with or if we have any issues with the site and weather.
"So that's why the spring is a good time to start."


