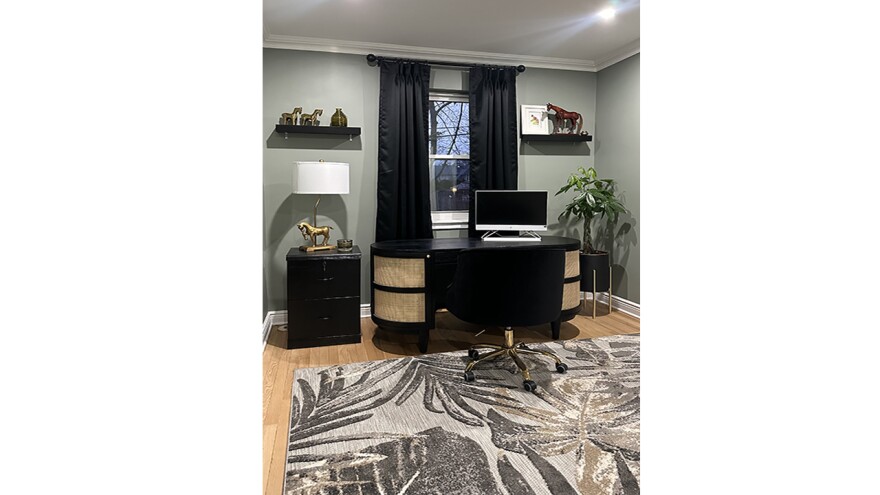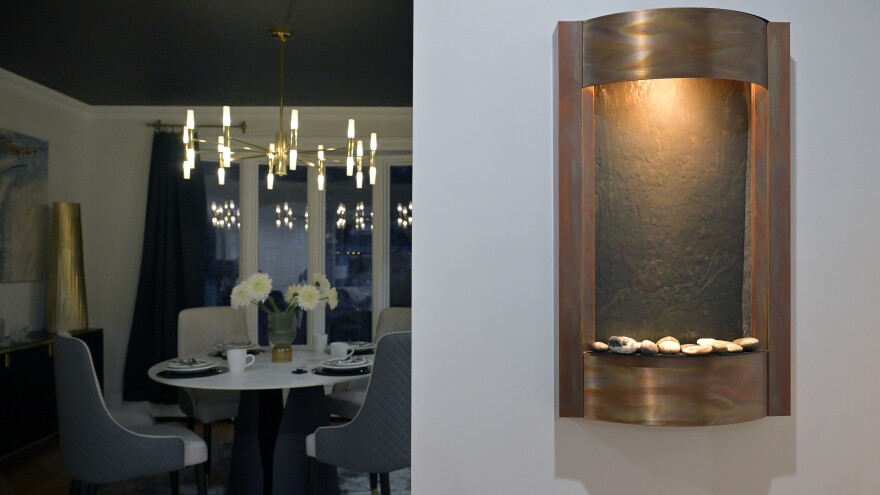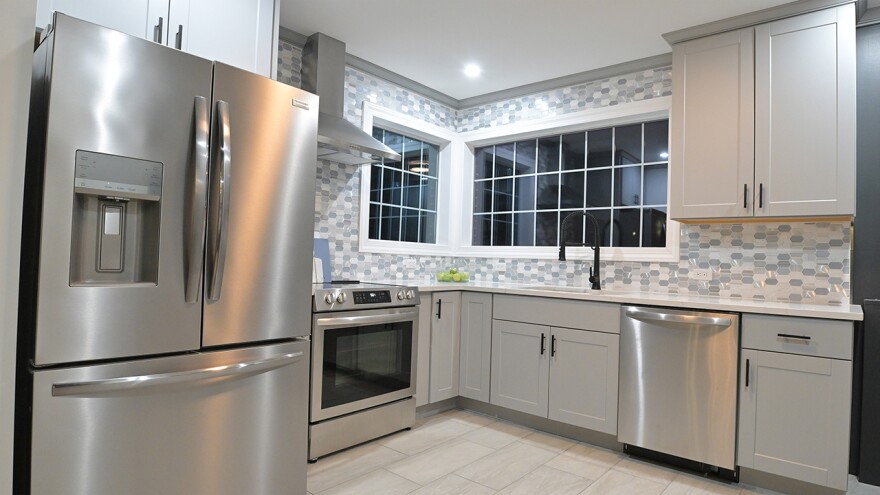BETHLEHEM, Pa. — Wandra Cain has a rule when it comes to interior design, even when she’s handed the keys to a 1930s Cape Cod that’s the perfect canvas for a modern color scheme and complete style revamp.
“I had to learn to tell myself, ‘It's not my house,’" Cain said. “Like a lot of designers, I have a niche. I like rustic. I like traditional, I like contemporary.
“And so I really try to listen, because it’s your home. I don't want you to leave your home and be like, ‘Well, I don't really like this, but Wandra suggested it.’ I like my clients to have the things they like and I try to listen to them.”
And so the client’s wishes are paramount for shaping the design and decor decisions in any job that Cain takes on.
“The first thing I saw about the house was that it had an arch above the front door. It had that curb appeal and I was like, ‘Wow. Look at the stone.’"Wandra Cain of Wandra Cain Interiors
But getting that cohesive look and feel starts and ends with her vision — even when the home she’s walking into needs a true floor-to-ceiling overhaul.
“It wasn't empty,” Cain said of her latest project — a stone home nestled in a historic, tree-lined section of West Bethlehem.
“So you really couldn't see [what you were working with] until everything was emptied out the first time. But I remember walking through the house. There was something about it that I could just see.”
It’s moments like that when Cain — founder of her eponymous interior design firm Wandra Cain Interiors — mentally begins to design spaces that blend both style and functionality.
“The first thing I saw about the house was that it had an arch above the front door," Cain said. "It had that curb appeal and I was like, ‘Wow. Look at the stone.’"
And then?

“And then, I walked into the room where the client said she wanted her office,” Cain said with a laugh. “And I was like, ‘OK, it's a lot of wallpaper.’ Now, I love wallpaper, but this was wallpaper on everything. It was on the ceiling. It was on the wall. Plus, it had really old carpeting.”
Then Cain turned the corner and walked into the kitchen.
“This is what sold me,” she said.
‘Design from nothing to make something’

Growing up, Cain said, she never lived in a home with lavish and luxurious interiors. But she did have ideas for bringing aesthetic visions to life.
“We were poor, and I used to walk through this neighborhood," she said.
"There was a house that had this big fence, and I would dream of a house like that that I could live in or just do stuff in. And I would peek through the windows.”
In college, she said, she used discarded materials to fashion coffee tables and mattress frames.
“So I always had that thing of trying to design from nothing to make something, and it was in me and that’s my truth,” she said.
Cain dabbled in multiple careers — including a successful beauty business and transition into real estate — before pursuing her passion. Eventually, her husband persuaded her to go back to school for interior design.
“So from there, I just kept going and going and believing it was in me,” she said.
Today, she isn’t waiting for the industry — where 73% of designers are white and only 5% are Black — to change.
She’s fully confident in her ability to expand her network and showcase her talents — including the commodious retreat in Bethlehem where soft grays and blues are repeated throughout the house.
“I had to say, ‘This is who I am. What I’m thankful for is being here,’” Cain said. “I had to work and really believe.
"I didn’t have people who knew me who’d be like, ‘Oh, go with her.’ So it's been a building process, and I'm so thankful when people find me and it gives me a chance to show them I work extra hard and I do take it personal.
“The client trusts me and I’m here to make sure everything goes right, because if it was my home I’d want that contractor and that interior designer to take it personal.”
BEFORE AND AFTER PHOTOS: A modern makeover of a '30s-era West Bethlehem home
A vision comes to life
Cain said she believes interior design is about creating a space that nourishes the soul.
But it's a different challenge in the Lehigh Valley, where one in four residences was built before 1940, according to data from the Lehigh Valley Planning Commission.
“The house got all new plumbing in both bathrooms," she said. "The kitchen, we had to take out where the sink was, and behind the walls was cedar brick.
"So the kitchen wasn’t insulated, so taking down everything, that’s when we found out we had to insulate the walls.
“In the upstairs, when they took up the carpet there was newspaper under there. It was from 1941.”

And so, while the home’s introductory gestures may have left a lot to be desired, it was that charming view of South Mountain from the southeast corner of the kitchen that truly changed the game in giving the ‘30s-era home a fresh and defined look.
“I remember I had a contractor with me, and I was like, ‘That wall right there [between the kitchen and the dining room]. I want to knock that wall out,’” she said.
So they did, and natural light poured into the entire space, enhancing the view.
“People ask me when they hire me, ‘Do you have a team?’ I always say, ‘I have a team, you just don't see them with me.’ I have a spiritual team that's always with me, and then I have a team of contractors that I really believe will help my vision come to life”.Wandra Cain of Wandra Cain Interiors
Next came the tile for the flooring, stainless steel appliances and a backsplash that pulled everything together. And in that open dining room, a bold chandelier gave the eye a place to rest.
“I wanted the color to flow," Cain said. "When you first open the [front door] you see that chandelier. I wanted the ceiling to enhance the chandelier.
"And then when you look over to the wall, the pictures that we had chosen for the wall, I wanted that color to still flow all the way around the space.”
By the time Cain was ready for the grand reveal to her clients, the interior rooms spoke to each other in a more cohesive way. And the home, in a historic neighborhood, had a design that evolved organically.
“It was so many people that played a part in it, and I'm so thankful for those people,” she said.
“People ask me when they hire me, ‘Do you have a team?’ I always say, ‘I have a team, you just don't see them with me.’
"I have a spiritual team that's always with me, and then I have a team of contractors that I really believe will help my vision come to life”.







































