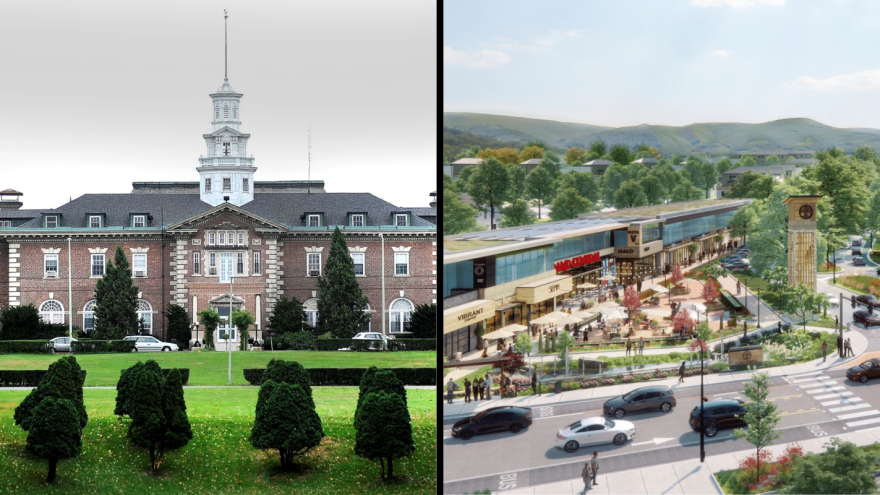- Lehigh Valley Planning Commission's comprehensive planning committee reviewed plans for three area commercial and residential projects Tuesday
- The former Allentown State Hospital site is planned for a housing community and businesses
- Construction of a behavioral hospital and nearly manufacturing facility are planned for Hanover Township
ALLENTOWN, Pa. — With an estimated 100,000 more people living in the Lehigh Valley by 2050, plans such as the residential and commercial development of the former Allentown State Hospital site must help alleviate the discrepancy between supply and demand.
That was the message as the Lehigh Valley Planning Commission's Comprehensive Planning Committee on Tuesday reviewed plans for the proposed development.
The committee also reviewed plans for projects in the two area Hanover townships — a behavioral hospital and a manufacturing building.
"Density will allow the city to ensure an adequate supply of homes."Steve Neratko, chief community and regional planner, Lehigh Valley Planning Commission
Regarding the former Allentown State Hospital site, a letter the commission's Chief Community Planner Steve Neratko wrote to Allentown City Clerk Michael Hanlon this month that “a site such as this lends itself to creative ways to ensure density while also preserving neighborhood character.”
The letter was recounted at Tuesday's Planning Commission meeting.
“Density will allow the city to ensure an adequate supply of homes while also restricting development in sensitive areas such as steep slopes,” Neratko wrote.
The community would become the city’s newest housing development and include rental and for-sale homes. The dwellings would include so-called “missing middle” apartments, townhouses, duplex/triplex/fourplexes, cottages, single-family homes and senior living options.
Scheduled to break ground late in 2024, the development also could include retail, banking and medical buildings.
Businesses such as gas stations, warehouses and drive-thru lanes would be prohibited.
Plans for the property
Plans for the former Allentown State Hospital site project were unveiled in August by developer City Center Investment Corp., of Allentown.
The $1.2 billion East Allentown project has been tabbed Northridge by City Center.
The former Allentown State Hospital was on 195 acres at 1600 Hanover Ave. The psychiatric hospital opened in October 1912, closed in December 2010 and was razed in 2020.
The plan also proposes dog parks, and "new access to the site’s wooded wildlands and trails" that will "welcome residents and visitors, supporting a high quality of life for the community.Information provided at Lehigh Valley Planning Commission Comprehensive Planning Committee meeting Tuesday
Allentown City Planning Commission previously approved a mixed-use overlay district for the site.
That refers to a land-use designation, or zoning district, that allows a combination of uses, which may include residential, commercial, office, industrial, institutional or recreational.
City Center plans to submit its tentative plans for the property to the Allentown Planning Commission in the second quarter of 2024.
No tax breaks will be used to invest in or develop the site based on current plans, Center City has said.
Developers say the project will create 385 permanent jobs, as well as more than 2,000 temporary jobs for construction, with a projected increase in annual tax revenue of $9,353,638.
Legislation requires the developer to preserve at least 35% of the property — about 70 acres — as open space for outdoor recreation.
The plan also proposes dog parks, and "new access to the site’s wooded wildlands and trails" that will "welcome residents and visitors, supporting a high quality of life for the community.
Other plans reviewed
The Lehigh Valley Planning Commission committee on Tuesday also reviewed plans for projects in the two area Hanover townships projects.
In Hanover Township, Northampton County, a 95,750-square-foot, 144-bed behavioral hospital at 1755 W. Macada Road is proposed.
That facility is a consortium of Lehigh Valley Health Network’s Muhlenberg campus and Universal Health Services, of King of Prussia, Montgomery County. A late-2025 opening date is planned.
In Hanover Township, Lehigh County, a 307,500-square-foot manufacturing building is planned for 795 Roble Road.
The current structure on the 20-acre parcel just south of the Lehigh Valley International Airport is a nearly 200,000-square-foot warehouse that is operational but will be demolished to make room for the new center.
Lehigh Valley Planning Commission will further review all three projects at a meeting at 7 p.m. Thursday.
The comprehensive committee also reviewed the following:
- Lower Nazareth Township: Request to rezone for residential, commercial and light industrial development along the Route 191 corridor.
- Lower Macungie Township: Request to amend the township’s official map to remove future road extensions deemed to have been completed or unnecessary; request for zoning amendment pertaining to structures and activities in floodplains.
- Williams Township: Zoning ordinance amendment to provide additional regulations for solar energy and on-site usage; zoning ordinance amendment regarding definition of in-law residential suites.
- Fountain Hill Borough: Zoning ordinance amendment further establishing what types of signs are allowed or restricted.


