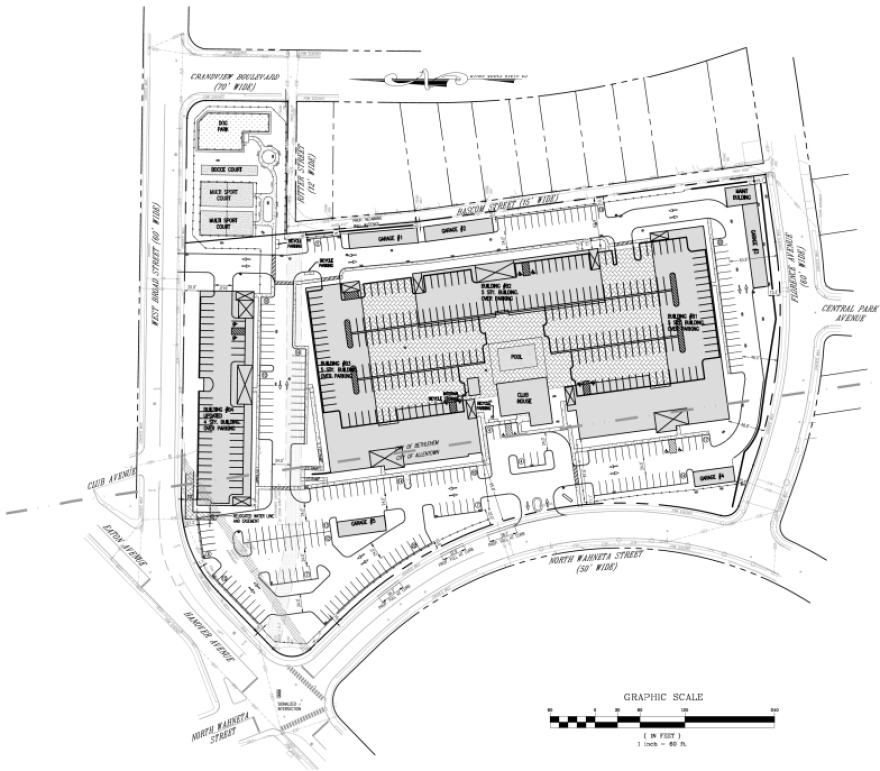BETHLEHEM, Pa. — Smaller buildings could mean more green space for a proposed apartment complex at the border of Bethlehem and Allentown, according to an engineer at Bethlehem's Zoning Hearing Board meeting Wednesday evening.
But the New Jersey developer still is asking for 110 additional feet in building lengths.
- The Bethlehem Zoning Hearing Board heard expert testimony Wednesday regarding requested dimensional variances for a potential apartment complex
- A New Jersey developer looks to construct four buildings with 317 mixed-type units at 2300 Hanover Ave.
- The zoning hearing board plans to hear input from residents and counsel, examine evidence at June 14 meeting
Kevin Fruck, an engineer with Cornerstone Consulting Engineers & Architectural Inc. of Allentown, worked to develop sketch plans for the proposed property.
As the developer is looking to include buildings at 290 feet in length, a dimensional variance is required by the city for anything longer than 180 feet.
Matthew Deschler, assistant solicitor for the city of Bethlehem, asked if the buildings were capped at 180 feet long instead of 290 feet long, would that would mean more space for trees and less of a “monolithic structure,” as stated in the project’s narrative documents that listed reasoning behind the variance request.
Less units, smaller buildings could mean more green space.Kevin Fruck
“Less units, smaller buildings could mean more green space,” Fruck answered.
One expert said the request for 110 additional feet comes from working around current easements on site.
Another variance is required for street level parking along West Broad Street, as well as for a required front street level commercial use.
Four parcels, one property
Fruck's company is acting as site engineer for developer BAHX LLC of Cedar Knolls, New Jersey.
BAHX is proposing the 317 units across four buildings, spanning an 8.74-acre tract at 2300 Hanover Ave.
The developing firm plans to consolidate four tax parcels — 2235 W. Broad St., 2300 Hanover Ave., 2220 W. Florence St. and 2211 W. Broad St. — into one for the proposed buildings, Fruck said.
The land currently is vacant and zoned as Limited Commercial District in Bethlehem and B3 Highway Business District in Allentown.
The number of units is indicative of the maximum density allowed for a property of that specific size, Fruck said.
He added the Lehigh Valley Planning Commission is looking to allow other infill developments along Broad Street nearby, and Allentown Planning Commission has reviewed the apartment application and voted in favor of the project.
The multi-family development is planned to feature a mix of unit types, including studio, one-bedroom and two-bedroom offerings.
Surrounding uses near the property include a truck-leasing facility to the north, single-family homes and a car dealership to the east, retail building and elder care facility to the west as well as twin family homes to the south.
Thoughts from residents
Since the city and developer have stated and completed their cases, all that's left is testimony from residents and counsel.
The zoning hearing board plans to meet again for that remaining discussion on June 14 at 6 p.m.
Following Wednesday's meeting, a few residents shared their thoughts on the proposal with LehighValleyNews.com.
Ryan Hulvat, who lives and works on Broad Street, nearby the proposed site, said the situation had him feeling "disappointed."
"This hearing — that's been on its fourth, now fifth time — is just a process to stretch out the objections from neighbors," Hulvat said. "Clearly, there are many residents from Broad Street and the neighborhoods that don't want this development here.
"I don't see anybody here that wants the development other than people from outside the community who are asking for variances that usurp the democratic process."
Dawn Jastrzemski, a nearby resident, referenced the height of the buildings and how it would affect the views for surrounding neighbors.
This would be the last time that they see the sunset or they see any kind of blue sky hit their yard.Dawn Jastrzemski, nearby resident
"There's people that have owned their houses, they've lived here 50 years," Jastrzemski said. "And this would be the last time that they see the sunset or they see any kind of blue sky hit their yard."
The easement on the proposed apartment site and the differing water pipe sizes flowing from Allentown into Bethlehem could lead to dangerous situations, according to residents.
Jastrzemski said many of them have seen manhole covers fly out of their place in the ground and land on nearby cars, likely due to water pressure changes in the infrastructure.
"There's a drastic problem with drainage already," Jastrzemski said. "And now they're going to add all of these individuals on top of that whole problem."
Paul Fondl, another area resident, said he deals with water pressure issues at his home.
He added that dangerous traffic at surrounding streets near the site need immediate attention from the city.
Amenities, garages and more
Parking lot buffer landscaping, internal landscaping and street trees are being proposed for the property.
Also, a fence surrounding the property would "enhance the streetscape and boundaries of the development," according to documentation from the engineer.
Amenities on site of Hanover Apartments would include a dog park, pickleball courts, bocce court, clubhouse and pool.
The four residential buildings and interior courtyard would be built upon podiums to provide some parking access underneath and “help minimize the traditional surface parking,” according to project narrative documents.
Other residential parking will include free-standing garages, surface parking as well as bicycle parking and storage options.
These facilities would total 556 provided spaces, 12 ADA van-accessible spots and over 28 spaces for bicycles, according to documentation courtesy of the engineer.


