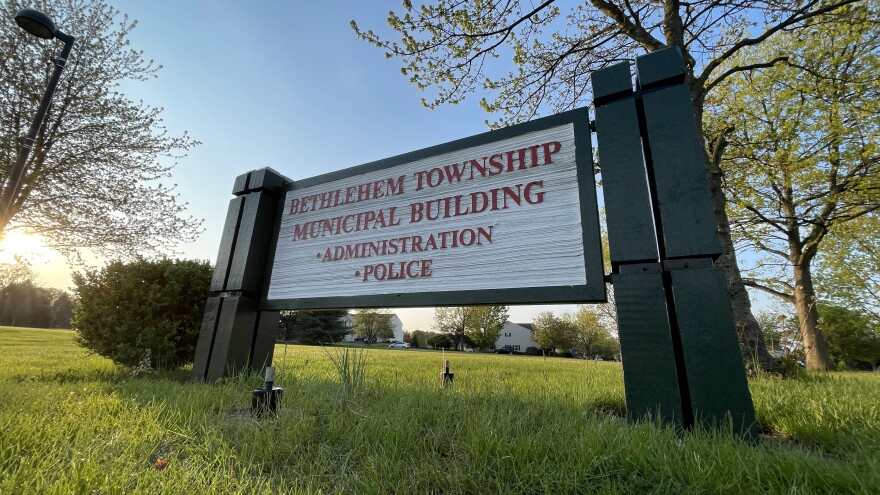BETHLEHEM TWP., Pa. — A development of nearly 100 apartments across two buildings could be coming to the township, as the planning commission recommended approval for the project Monday.
Discussion of the property at 4406 Easton Ave. is expected to continue with a conditional use hearing on June 5. The township Board of Commissioners is scheduled to make a final decision on June 19.
- The apartments would be at 4406 Easton Avenue
- A conditional use hearing is scheduled for June 5
- Township commissioners will make the final decision on June 19
Andrew Bohl, engineer of record for the project from Hanover Engineering, said he and others involved with the plans were before the commission twice last year regarding the development.
This project would consist of two three-story buildings — a 60-unit apartment and a 36-unit apartment — on Easton Avenue and Farmersville Road, he said. The lot now is used as a salvage yard.
Bohl said his company has reviewed recommendations from involved parties, including conditional use terms as well as the termination of the sidewalk at the property line and the installation of a safety fence.
As part of the plans, 50 trees and 250 shrubs would be planted on the property, as well.
Managing stormwater
Bohl then spoke on stormwater management intentions.
Our project is significantly reducing the stormwater runoff from our site and the flow rate. In addition, we are proposing a box culvert to collect the water that’s coming from the upstream area.Andrew Bohl, engineer with Hanover Engineering
“Our project is significantly reducing the stormwater runoff from our site and the flow rate,” Bohl said. “In addition, we are proposing a box culvert to collect the water that’s coming from the upstream area.”
The company plans to manage that flow and discharge it into the Nancy Run headwaters, Bohl said.
Commission Chairman Leslie Walker said he hoped all involved parties took the stormwater conditions into account.
In terms of conditional use, Bohl referenced the following:
- His company plans to coordinate with the township and other agencies to meet the required regulations
- The project is consistent with the township’s comprehensive plan, located in a designated street enhancement area and identifying with future land use character
- Lehigh Valley Planning Commission policy and current plans for the Easton Avenue development agree on goals
- "No measurable impact" on nearby intersections and "minimal generated traffic," according to roadway studies
- No fire, toxic or explosive hazards are involved with the development
- Apartments, single-family homes and condominiums are already in place nearby
- Commercial uses are also nearby, including gas stations, convenience stores and medical offices
Another subdivision
Also Monday, Karl Scherzberg, designer with Keystone Consulting Engineers, spoke more on subdivision development plans for 1932 Farmersville Road.
The subdivision plan would involve constructing eight single-family semi-detached units, Scherzberg said.
The applicant intends to adjust the common line between the two existing parcels. In doing so, they’re going to keep the single-family dwelling on one parcel. On the other parcel, we’re proposing to reconfigure the lots and do a subdivision.Karl Scherzberg, designer with Keystone Consulting Engineers
His company would work with two parcels taking up 2.7 acres. Two existing single dwellings, one on each lot, would remain.
“The applicant intends to adjust the common line between the two existing parcels,” Scherzberg said. “In doing so, they’re going to keep the single-family dwelling on one parcel."
“On the other parcel, we’re proposing to reconfigure the lots and do a subdivision.”
Thoughts from the commission, residents
Commission Vice Chairman James Daley expressed concerns about stormwater management in the proposed area, including the amount of impervious coverage involved.
“I’m curious about the topography of that land and which way the water flows because it’s going towards Vintage [Drive] for it to flow toward the back, toward the south side,” Daley said.
Scherzberg said the existing conditions involve the water flowing toward Vintage Drive, and that wouldn’t change with this new design.
“The intent was that the back of that detention basin has no berm so that any overland flow that currently exists and is in line with that basin will get into that basin,” Scherzberg responded.
He added that basin maintenance is planned to fall on the lot owners.
There’s too many variables to have any kind of level of competence, that would not become a problem that then falls back on the township to go in there and maintain. I’d like to see that better thought out on either design or in how the responsibility is going to be.Leslie Walker, board chair
“There’s too many variables to have any kind of level of competence, that would not become a problem that then falls back on the township to go in there and maintain,” Walker responded.
“I’d like to see that better thought out on either design or in how the responsibility is going to be.”
Township resident David Wong said he’s outside on weekends trimming a basin on his own lot, as the government and utilities company won’t maintain it.
He said it’s “not fair for the future residents of that location to be flooded out.”
Vintage Drive resident Danis Botrus said parking should be a concern, as the road is a snow emergency route and those living on the street would need to be able to clear off for the snowplows.
Scherzberg said developers would comply with off-street parking requirements.
The plan was tabled for Scherzberg and his company to continue with designs following the planning commission and community members’ comments.
The planning commission next meets at 7 p.m. on June 26.


