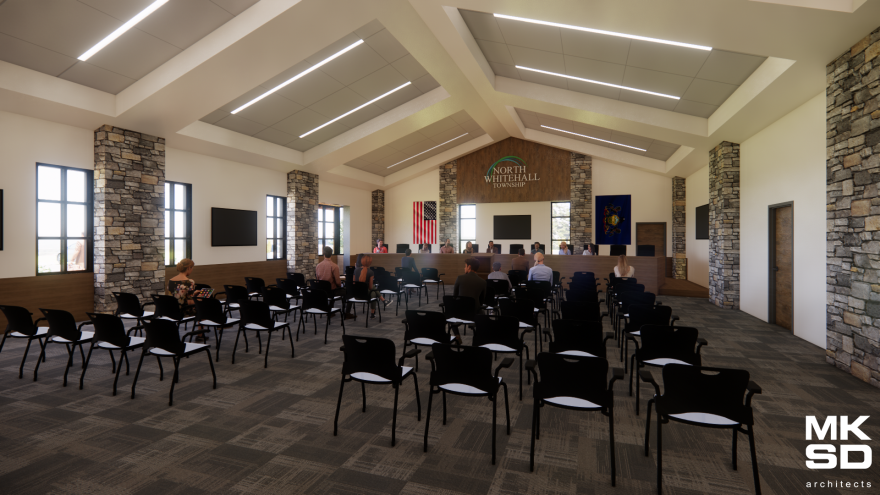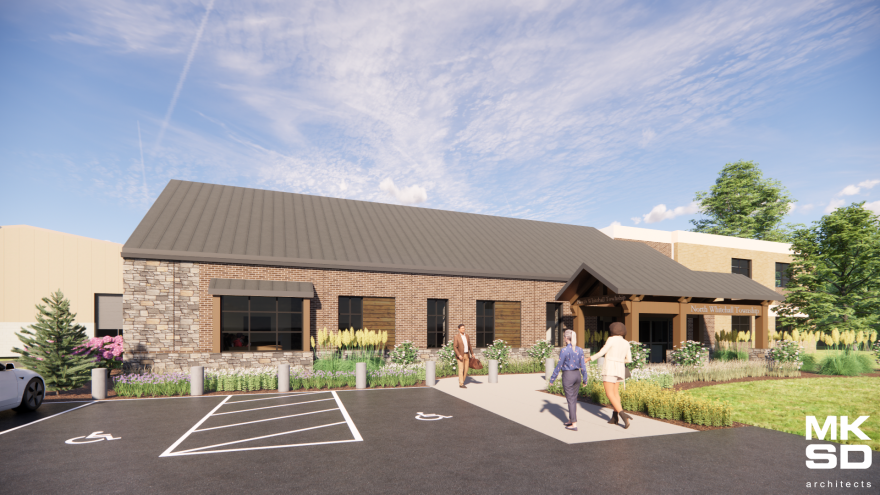NORTH WHITEHALL TWP., Pa. — North Whitehall Township supervisors on Monday reviewed plans to renovate the municipal building, and they come with a steep price tag.
Initial plans for the township building renovations estimate the cost at almost $5 million.
- Renovations to the North Whitehall Township municipal building could cost $4.9 million, according to initial plans for the project
- The renovations, designed by MKSD Architects, aim to improve resident experience in the building and improve the administrative layout
- Township Manager Randy Cope said construction for the project likely will not start until 2024
The designer of the plans, MKSD Architects, estimated that construction would cost almost $4 million and “soft” costs such as design and fees would add about $960,000.
Township Planning Commission member Richard Semmel attended the meeting as a resident. He asked the board how they planned to pay for the project without raising taxes.
“This was starting out initially just revamping the meeting room,” Semmel said. “Now it’s a whole other gamut. That’s a lot of money.”

Township Manager Randy Cope said township officials would look into getting a bank loan or a bond to help fund the project, but he thinks the township is in a good place financially.
“We are lucky in North Whitehall to be in a very stable financial position,” Cope said.
At the meeting, township supervisors voted to table approving the proposed plans and recommended the architects make minor changes to address safety concerns and make plans to potentially replace the building’s roof.
Representatives from MKSD Architects likely will come before supervisors again next month to present the changed plans.
“This was starting out initially just revamping the meeting room. Now it’s a whole other gamut. That’s a lot of money.”Richard Semmel, North Whitehall Township resident
The plan is meant to improve the public experience by renovating the entrance and lobby, expanding the meeting room and providing easier access to the tax collector’s office.
The plan also aims to improve the administrative office layout by making the use of space more efficient, providing more room for future uses and using the second floor space, which now is vacant.
MKSD Architects also designed South Whitehall’s municipal building, and the architects who presented the renderings said they used the design of South Whitehall’s meeting room and lobby as inspiration.
Cope said construction for the project likely will not start until 2024.


