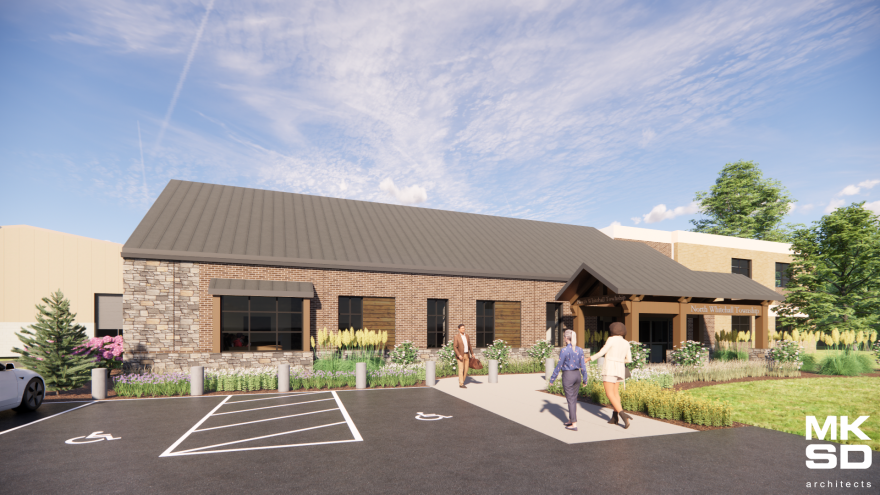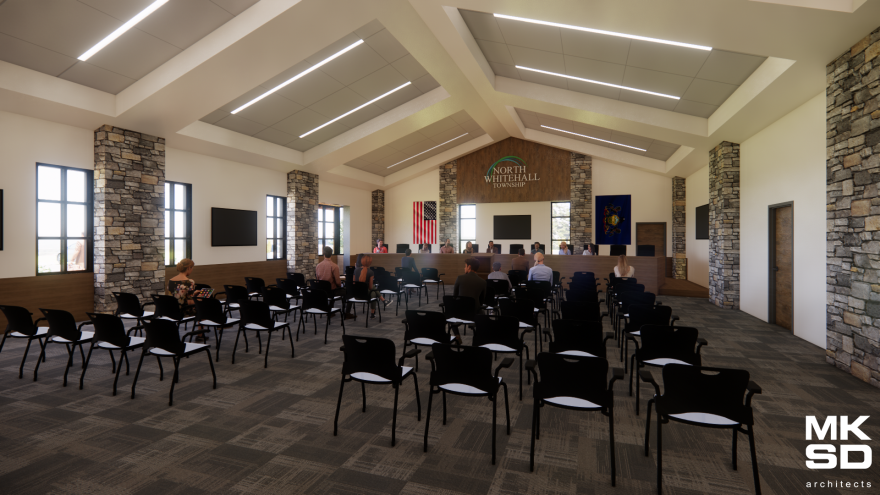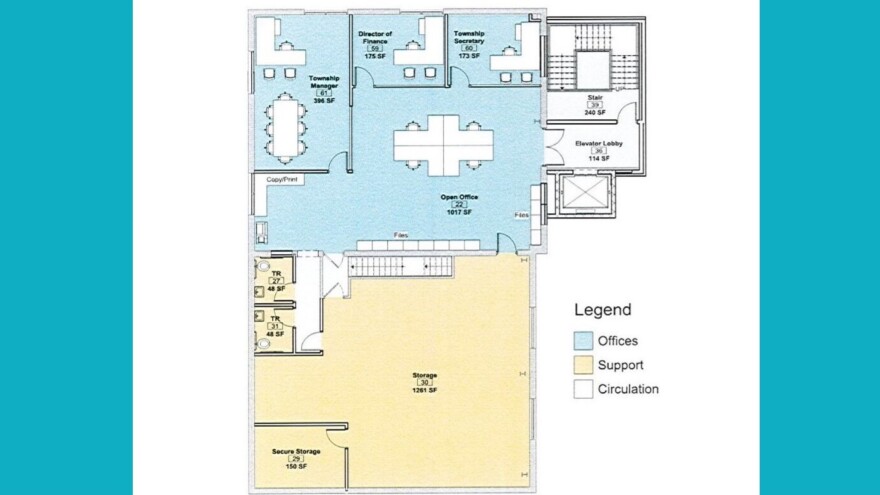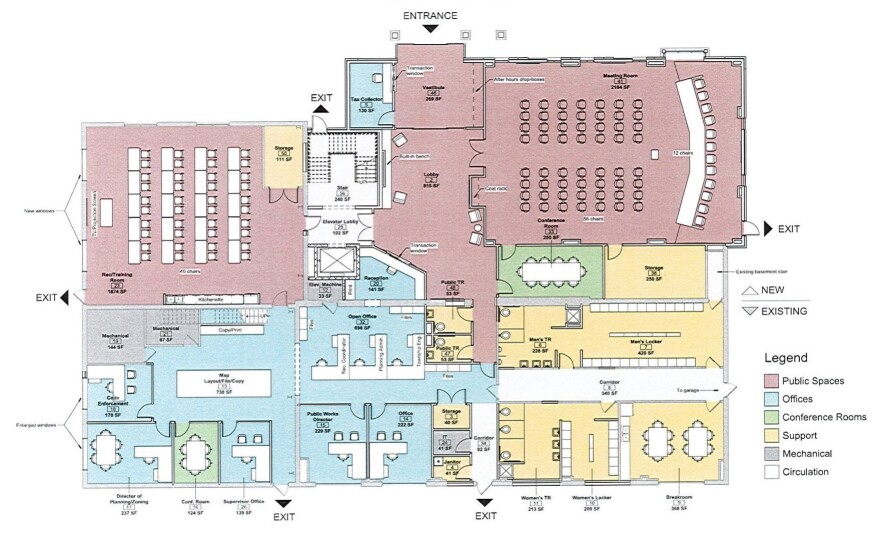NORTH WHITEHALL TWP., Pa. — North Whitehall residents now have a chance to see what the renovated township building will look like.
North Whitehall’s Board of Supervisors approved a layout for the township building renovations at Monday’s meeting.
- North Whitehall supervisors chose a layout for the upcoming township building renovations Monday
- The new building will have a larger meeting room, a multipurpose room and more office space
- The project’s estimated cost is just over $5 million. It is slated to be finished by May 2025
The renovated building will have a larger meeting room in a different location, a multipurpose room and more office space.
The project’s estimated cost is just over $5 million. It is slated to be finished by May 2025.
“The renovation will create a larger potential for the opportunity of growth as the need arises in the future."An emailed statement from North Whitehall Township staff
The designer of the plans is MKSD Architects, which also designed South Whitehall Township’s municipal building.
Township Manager Randy Cope said at February's meeting that the renovations are meant to improve the public experience by renovating the entrance and lobby, expanding the meeting room and providing easier access to the tax collector’s office.

The plan also uses the second-floor space, which now is vacant, and provides more space for growth.
“The renovation will create a larger potential for the opportunity of growth as the need arises in the future,” North Whitehall staff said in an emailed statement.
What’s in the plan?
Supervisors picked the layout of the meeting room and multipurpose room on the first floor.
The 56-chair meeting room has a design inspired by South Whitehall’s meeting room, MKSD Architects representatives said previously.

The first floor will also have a vestibule with a transaction window for the tax collector’s office. The vestibule has drop-off boxes and will be open to residents after hours.
Additional offices and storage space will be on the second floor.

Director of Planning & Zoning Jeffry Mouer said supervisors considered a less-expensive plan for the renovations but ultimately decided not to choose it.
Mouer said the less-expensive option would have saved $989,000. However, it would not have had the option to build a bigger meeting room or multipurpose room.
The next stage of the project is design and development, according to Mouer. The team is aiming to have the construction bid available by 2024 and construction completed by May 2025.
Mouer said the design could be adjusted a bit as the process continues, but he does not anticipate the approved layout will change significantly.


