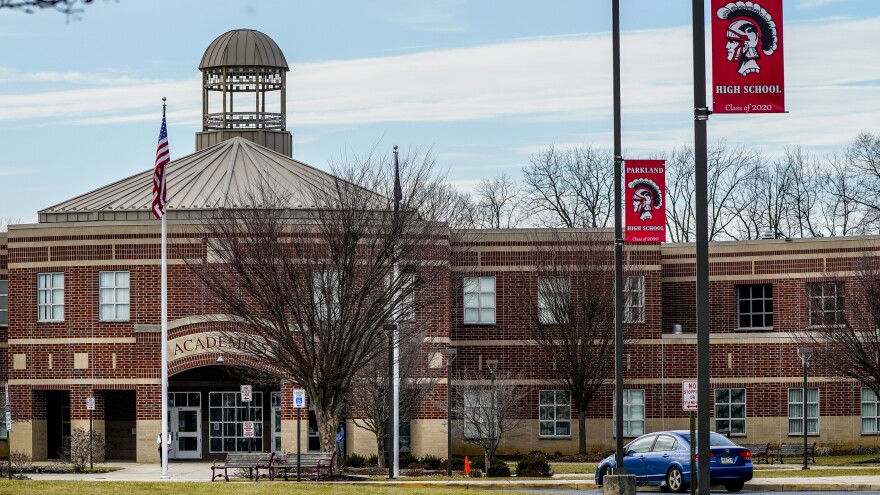SOUTH WHITEHALL TWP., Pa. — The fourth and final phase of the proposed Parkland School District high school building expansion project revolved around parking.
The project now kicks into overdrive.
The township board of commissioners Wednesday approved the district’s request to create an additional 43 parking spaces at the high school football stadium at 2619 Stadium Drive, near the school.
The budget for the 75,000-square-foot high school expansion project totals $58.760 million, according to Alvin H. Butz Inc., the construction company for the project.
The original design expansion will encompass two additions with alterations in three wings to provide for 750 students. The additions will add 26 classrooms, eight science labs, four large group instruction spaces, four general labs, an additional cafeteria and a nurse's suite.Parkland School District construction plans
Groundbreaking for the high school project is scheduled to begin in April 2026, with a completion date of July 2027.
The parking expansion project encompasses an additional 21,459 square feet of impervious surface for the expansion of the northern parking lot.
Scott McMackin, of Cowan Associates Inc., a land surveying company in Quakertown, informed the board the company has received an agreement from PPL to secure an easement to create the parking spaces.
The additional parking spaces will bring the total to 137.
The district's plan for the high school also involves additional classroom spaces, a ninth-grade wing, a cafeteria and large group learning spaces.
The original design expansion will encompass two additions with alterations in three wings to provide for 750 students.
The additions will add 26 classrooms, eight science labs, four large group instruction spaces, four general labs, an additional cafeteria and a nurse's suite.
A feasibility study last year reviewed classroom space in all buildings, building use, current and projected residential development and other factors.
Enrollment at the high school is expected to exceed its capacity by 3,317 by 2025. The district anticipates an increase of more than 1,400 students by 2034.
Transportation plan funding
The board approved a professional services agreement with Kimley-Horn and Associates Inc. for development of the South Whitehall Transportation Plan Phase II.
The project will cost $106,460, to be paid in two increments — $74,955 in 2024 and $31,505 in 2025.
Phase I kicked off this year, according to Christopher Strohler, township long range planner. It dealt with public outreach engagement, development and identification of priority safety concerns on township roadways.
Phase II addresses the reclassification of roadways’ function and character, freight truck routing and evaluation of high congestion areas.
A formal plan is expected to be completed by Summer 2025.


