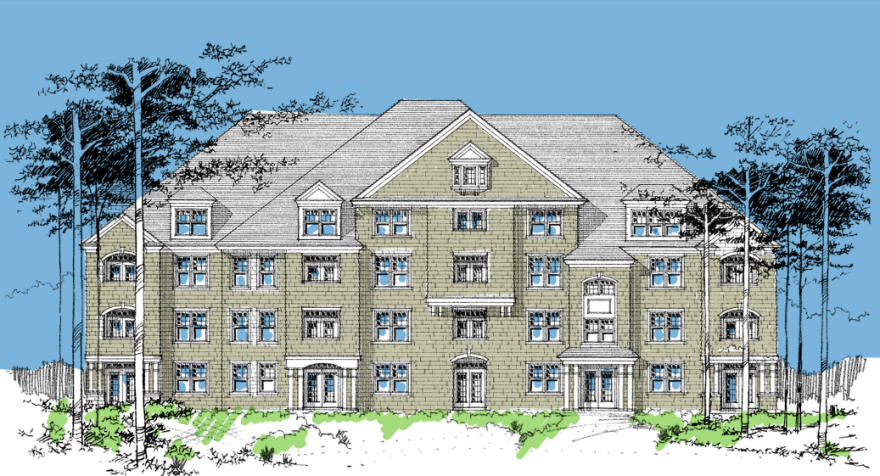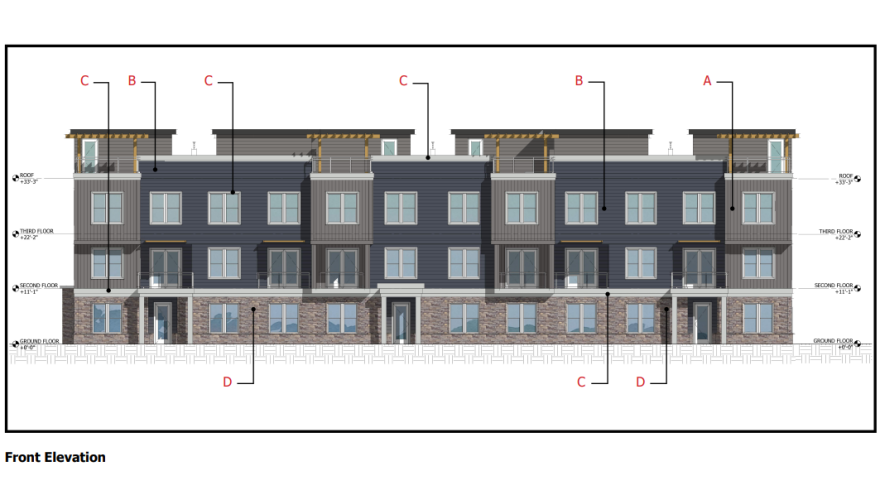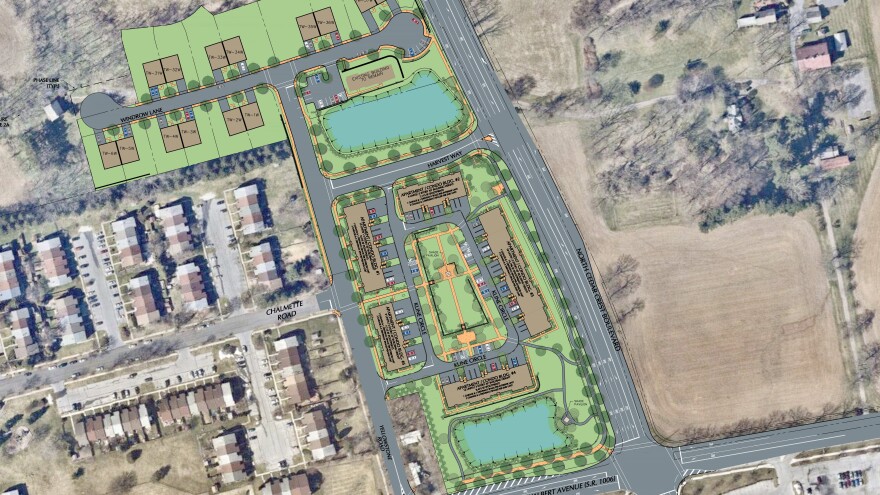- South Whitehall Township commissioners will vote Wednesday on whether to grant final approval to Phase 1B of the controversial mixed-use development Ridge Farms
- Phase 1B includes apartment buildings and twin homes
- The president of the Board of Commissioners previously expressed concern about the design of the apartment buildings
SOUTH WHITEHALL TWP., Pa. — Part of the controversial mixed-use development Ridge Farms is up for final approval this week.
South Whitehall Board of Commissioners, at their meeting at 7 p.m. Wednesday, are scheduled to vote on whether to grant final approval for Phase 1B of Ridge Farms, a development that would include housing, shops and outdoor eateries.
Commissioners will meet in the township municipal building at 4444 Walbert Ave. Residents can also attend the meeting online.
Phase 1B of the project includes five apartment buildings with a total of 60 units, 14 two-unit dwelling units (seven pairs of twins) and various road extensions.
It would be northwest of the intersection of Walbert Avenue and Cedar Crest Boulevard.
South Whitehall Planning Commission recommended final approval of the plan at its September meeting.
The deadline for the commissioners to act then was extended to the end of November.
Ridge Farms, which is owned by Kay Builders, sparked controversy in the township in late 2017. Hundreds of residents came to township meetings to raise concerns about the development.
The Planning Commission voted 3-2 to recommend approval. Diane Kelly, who is both a member of the Planning Commission and the president of the Board of Commissioners, voted no.
Kelly expressed concern over the renderings of the apartments in Phase 1B. She said they looked different from the renderings presented during the conditional use hearings for the project, which had gabled roofs as a way to conform with the design of nearby houses.

Kelly was elected to the board in 2019, during the height of the debates surrounding Ridge Farms.
Commissioners granted Phase 1A of the plan, which includes a St. Luke's medical office, final approval in April 2022. The medical office is currently under construction.
Can commissioners control the design?
The renderings for the apartments in Phase 1B’s final plan have a modern look, mirroring the design of other new apartment buildings in the region.

Kelly said the renderings should have been presented to the public.
"As we reviewed this, I have not ever seen this photograph in any of those meetings and I know none of our community members would have either," Kelly said at the meeting.
"So I'm a bit concerned with the significant change that's proposed compared to what was illustrated to the public."
“This is a very subjective issue and we believe there should be some flexibility to allow the developer and builder, who is well versed on marketability and current aesthetics, some freedom of design.”Langan Engineering & Environmental Services Principal Jason Engelhardt
Township staff appear to have raised similar concerns before the planning commission's September meeting, because representatives with Kay Builders sent a letter discussing the issue to the township on Aug. 11.
In the letter, Langan Engineering & Environmental Services Principal Jason Engelhardt said the design conforms with the project's design manual and the tenants of Traditional Neighborhood Design, the planning concept of the project.
Engelhardt also said township law does not require developers to keep the design consistent from the conditional use hearing to the final plan.
“While the formal architecture for Phase 1B may be a little more modern than the page 5 example, our elevation/design illustrates what is currently used in traditional neighborhood developments throughout the country and is what we believe best for the community,” Engelhardt wrote.
“This is a very subjective issue and we believe there should be some flexibility to allow the developer and builder, who is well versed on marketability and current aesthetics, some freedom of design.”
The township did not publish a letter in response.
Planning commission member Mark Leuthe, who voted in favor of recommending approval to the plan, agreed with the engineering firm’s position.
"I don't know that there was a record that promised anybody that what you see on this paper is what you're gonna get," Leuthe said. "And if someone doesn't like something that doesn't have a gable [roof], they don't have to rent it.”
Township Planner Gregg Adams said in an interview after the Sept. 21 planning commission meeting that the control a municipality has over the design of the buildings in a project is a "legal gray area" and that commissioners will have the final say.


