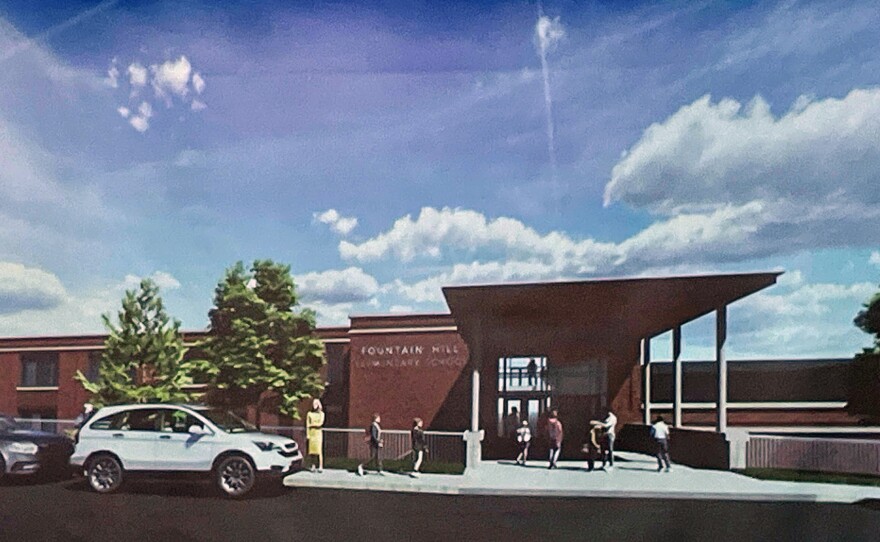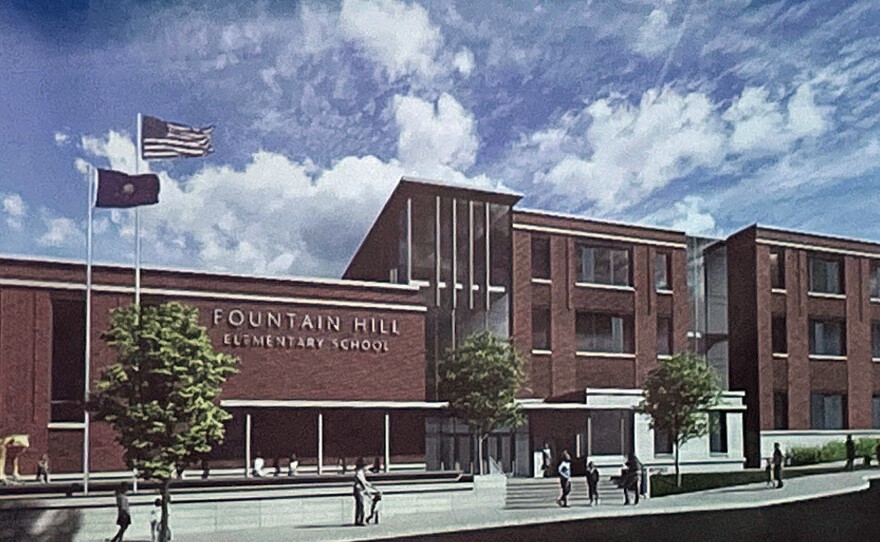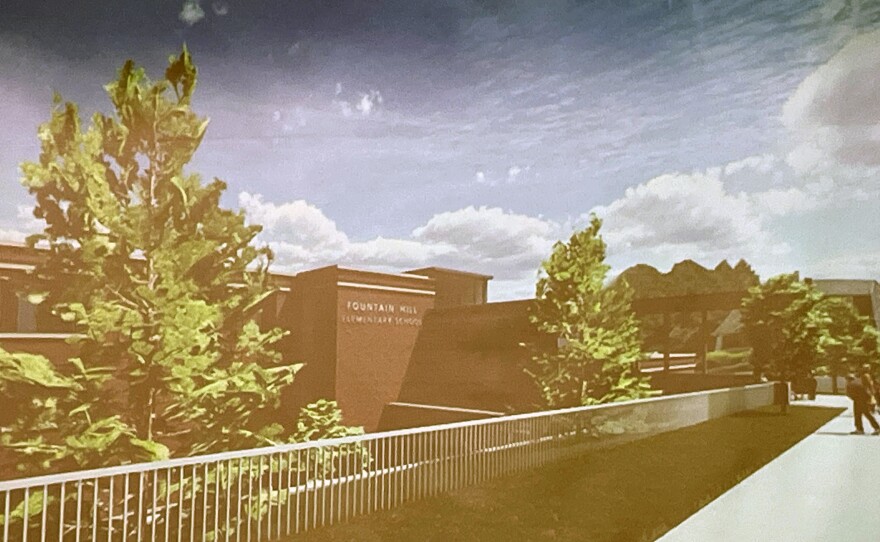FOUNTAIN HILL, Pa. — All is moving according to plan for a new elementary school to go up in Fountain Hill just in time for classes to start in August 2027, Bethlehem Area School District officials said Thursday.
The district is finishing the schematic design phase of the process, with plans to move to design development through the summer and completing construction documents for bidding by the end of 2024, officials said at an information session Thursday at Fountain Hill Elementary School that drew about 40 people.
Bidding on construction of the school could take place January through March 2025.
School district leadership targets a summer 2025 demolition of the current school at 1330 Church St., with construction for the new one at the same site to last from June 2025 to July 2027.
During those two years, the school’s 500 students will attend a proper facility elsewhere to not overcrowd other BASD facilities.
Bethlehem Area School District leadership targets a summer 2025 demolition of the current school at 1330 Church St., with construction for the new one at the same site to last from June 2025 to July 2027.
Officials wouldn’t provide details yet on which facility that'll be, but they said it’s a “former school.” They did share that an agreement is being finalized, and the kids would be bused to the temporary school each day.
For now, the new elementary school could cost a little more than $60 million.
That’ll include about $41 million in hard construction costs, $15 million in soft costs, a $5 million inflation contingency and $1.5 million to be applied to the total courtesy of a Redevelopment Assistance Capital Program grant.
That expense would be backed by the school’s long-term borrowing capacity, BASD Superintendent Jack Silva said.
Officials in the meantime will continue to seek out additional funding.
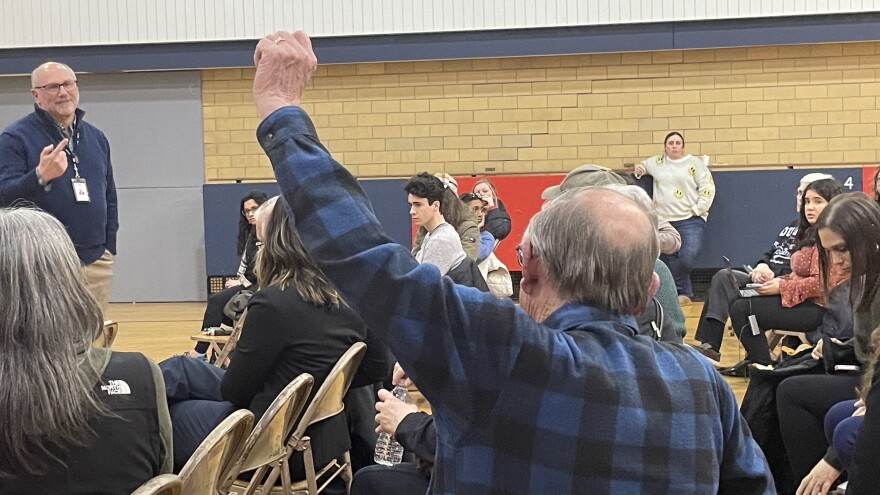
Due for an upgrade
Silva said he’s been a resident of the borough his whole life and attended Fountain Hill Elementary. It at one point was Fountain Hill High School.
"I know how good the teachers and community support of the school is, and the new design — a new school — will even be able to take that to the next level.”Bethlehem Area School District Superintendent Jack Silva
“Some people said, ‘Jack, you became superintendent and all of a sudden Fountain Hill Elementary School is being redone,’” Silva said, drawing laughs from the crowd.
“Stop it, stop it, that had nothing to do with it. It was on the long-range plan anyway.
“But you should know as a community member you have somebody who is near and dear to this school because I attended it, and now I help serve it.
"I know how good the teachers and community support of the school is, and the new design — a new school — will even be able to take that to the next level.”
Four key goals behind the school’s new design — its “North Stars” as Silva called them — involve:
- Improving teaching and learning within the building
- Fitting within the landscape of the surrounding community
- Developing a low-maintenance, durable and energy-efficient facility
- Offering a separate and easily accessible community space on site
FHES is an open-concept facility that originally was built without walls for the classrooms, something Silva said was a product of the 1970s and doesn’t quite lend itself to modern education needs.
He said the school’s current educators have even put up artificial walls, bookcases and barriers to provide some sense of separation for their students.
“So whether it’s the type of instruction that can be done in the classroom or the big spaces where the arts and music and everything else takes place, by the Bethlehem Area School District standards, this school is just not up to speed,” Silva said.
'Maximizing' space
Officials are keying in on a three-tier, 85,780-square-foot design featuring optimal service access, maximum daylighting and a single corridor of 223 feet.
BASD leadership said the single-corridor design would improve student movement and transition from class to class, while also allowing ample sunshine into the building to benefit student learning and mental health across the board.
“We want to maximize the learning space, the scheduled area for students, and you do that by keeping a very linear design,” Silva said.
“And it provides a lot of ability to navigate the building easily. Like once you’re in this the first time — even if you’re a first grader and you’re only six years old — you will be able to pick up the design in a way that’s pretty quick.”
"Once you’re in this the first time — even if you’re a first grader and you’re only six years old — you will be able to pick up the design in a way that’s pretty quick.”Bethlehem Area School District Superintendent Jack Silva
“Learning pods” would feature mutual support and community spaces within the facility.
The Pre-K classroom, kindergarten and first grade would be on the first level, second and third grade on the second level and fourth and fifth grade on the top level, according to current project plans.
Silva said the new school’s average classroom size would be about 950 square feet and would operate according to district standards of less than 20 students for kindergarten through second grade, and less than 24 students for third through fifth grade.
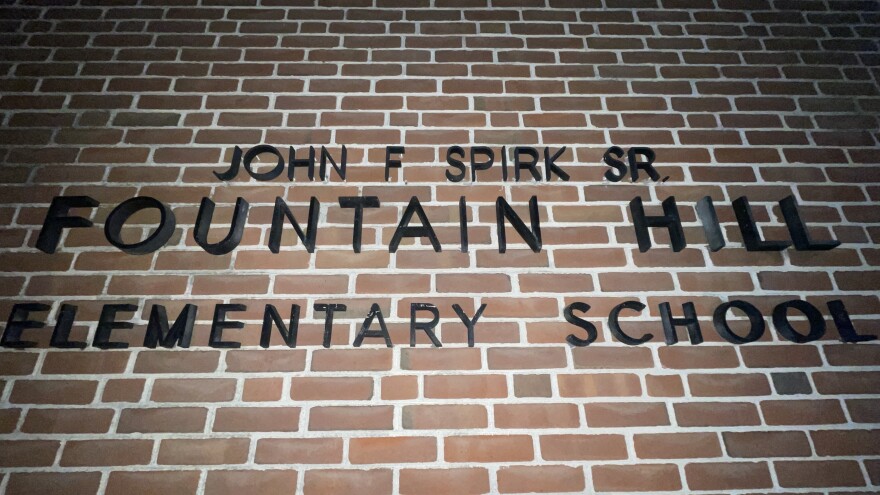
The library is planned for the third floor and would come with a “spectacular” view of Fountain Hill and Bethlehem nearby, officials said.
An area connected to the school will be a family center with access separate from the school. Folks there will find a food pantry, clothing closets, meeting rooms for outside partners and other facilities in a now-defined area unlike the current school.
Soft and hard-play areas would be accessible on site with gated fencing.
Officials said a more eco-friendly design has been considered to potentially include green roofing and maximizing soft areas on site.
The new design would offer better first-floor entrance access from Church Street exit, and access directly to the second floor from the south at Moravia Street when considering the grade of the building, Silva said.
'Learning pods'
FHES Principal Courtney Stambaugh spoke more on the “learning pods,” which would include four core classrooms per grade level, along with an ESL room, large-group instruction space, as well as learning support space, reading areas and maybe more once plans are finalized.
“If [teachers] are a resource and a support to a core classroom, they will go into the classroom to provide instruction and support for the student,” Stambaugh said.
“But if that student needs extra repetition or remediation, or even with our language students, the teachers then will pull them out into those spaces.”
“We really want to make sure in partnership, with our community school office and all the outside resources that we have, that we can educate the whole child."Fountain Hill Elementary School Principal Courtney Stambaugh
She said the holistic methods will lead to even better students coming out of Fountain Hill.
“We really want to make sure, in partnership with our community school office and all the outside resources that we have, that we can educate the whole child,” Stambaugh said.
“We want our students to continue to grow to be resilient citizens and make really healthy choices for themselves, others and their community.”
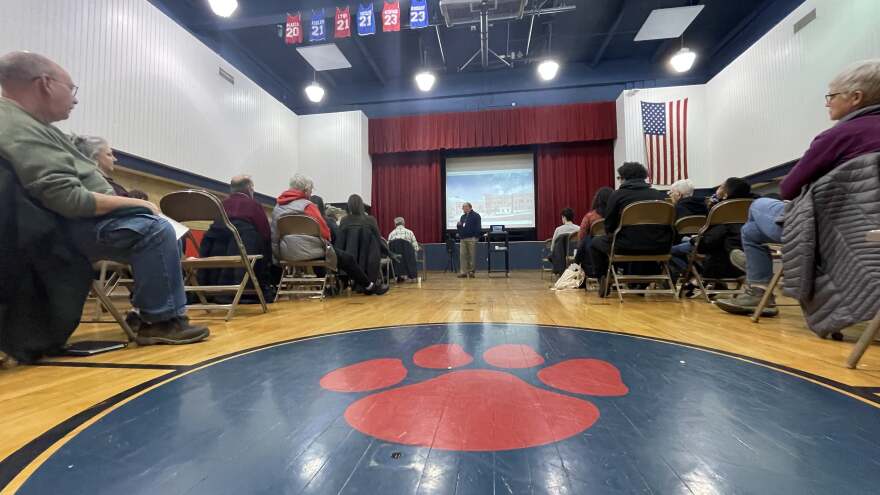
ADA compliance, asbestos, more
Some of the primary concerns from the audience Thursday revolved around what a new school could mean for street parking in the surrounding neighborhood.
The site currently fronts Church Street, Norway Place sits to the east, Moravia Street runs to the south and Garden Street is to the east. That wouldn't change with the proposed design.
Officials said there hasn’t yet been a drop-off point designated within the current plans, but there will be talks with the borough about potentially making Moravia Street a one-way to help with traffic flow specific to the school operations.
Also, the new site is slated for 51 parking spaces as opposed to the current 45.
Regarding ADA compliance, Silva said the new facility would come with an appropriate amount of ramps, along with various building access points, keeping people in mind that live with various physical needs.
The “double-loaded” corridor option proposed for the flow of classrooms also would assist people with those needs since they won’t have to move from level to level in ways they may have before, he added.
BASD Chief Facilities and Operations Officer Mark Stein said there’s asbestos on site at FHES that his team has managed for some time.
And before any new construction would take place, personnel would go in to complete respective abatement procedures, Stein said.
As far as security goes, Silva said the new facility would come with all modern, appropriate communication and locking systems needed to keep students safe.
Those measures would be paired with the school district’s current partnerships with local law enforcement.

