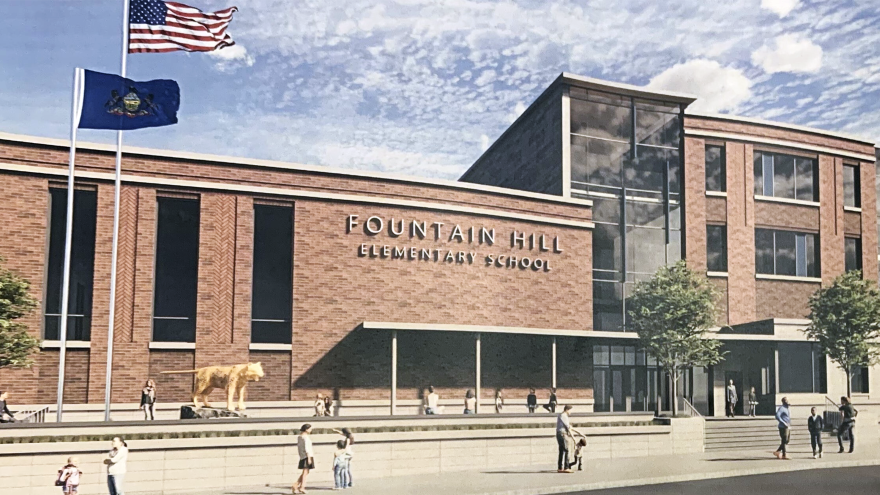BETHLEHEM, Pa. — The Bethlehem Area School Board saw the architect’s design for the new Fountain Hill Elementary School at its committee meeting Monday night.
The construction is expected to cost about $62 million, which doesn’t include the expense of relocating students. A grant could reduce the building expense by $1.5 million.
School district officials eventually want to replace Fountain Hill, William Penn and Thomas Jefferson elementary schools. They've decided to start by replacing Fountain Hill first, while they said they expect to schedule the design phase for the other two facilities to start in early 2026.
“In many places, it's over 100 years old,” Superintendent Jack Silva said of the current Fountain Hill building. “In some places, it's over 60 years old. It has the old open concept model, which is not what we're looking for instructionally these days, has limited parking, limited access.”
Silva said the temporary facility to house students in 2025 and 2026 while the site is under construction will be announced in January. He said that could cost $6 million.
“In many places, it's over 100 years old."Bethlehem Area School Superintendent Jack Silva
“However, I think what you'll see in January is we're going to be able to do much better than that with the solution we're coming up with,” he said.
Architect Michael Metzger, president of Alloy5 in Bethlehem, presented the choice of the steering committee, which was led by Silva and made up of community, school district and board members.
Silva instituted “Design Northstars,” which called for the new design to do away with Fountain Hill’s current 70’s style classrooms and make the new facility more energy efficient.
The new Fountain Hill Elementary will be at the same site as the current one, but it's larger and has an entrance on the backside of the building on Moravia Street. The schematic design has the new three-floor elementary school at 85,780 square feet, located at Church and Moravia streets. The larger building still has to deal with a significant elevation difference from Church Street to Moravia Street.
Arif Fazil, president of D'Huy Engineering, said the elevation differences at the site were a challenge.
“it's a 40-foot elevation difference, but then also left to right, there's almost a 40-foot elevation difference going that way as well, in the opposite direction,” he said. “So the very challenging site from an elevation standpoint, that's why when you go there, you see these big retaining walls.”
The first floor will include pre-K, kindergarten, first grade, administration and a gym/cafeteria. The second floor holds second grade, third grade and art classrooms. The third floor consists of fourth and fifth grade and the library.
The schematic design phase is scheduled to last through January. The next step is for design development, in which every aspect of classroom design is contemplated.
School board reorganization
The school board also reorganized Monday night. It welcomed its new member M. Rayah Levy, who was elected to the position in November. Michael Facinetto was again made school board president. Shannon Patrick was made vice-president.


